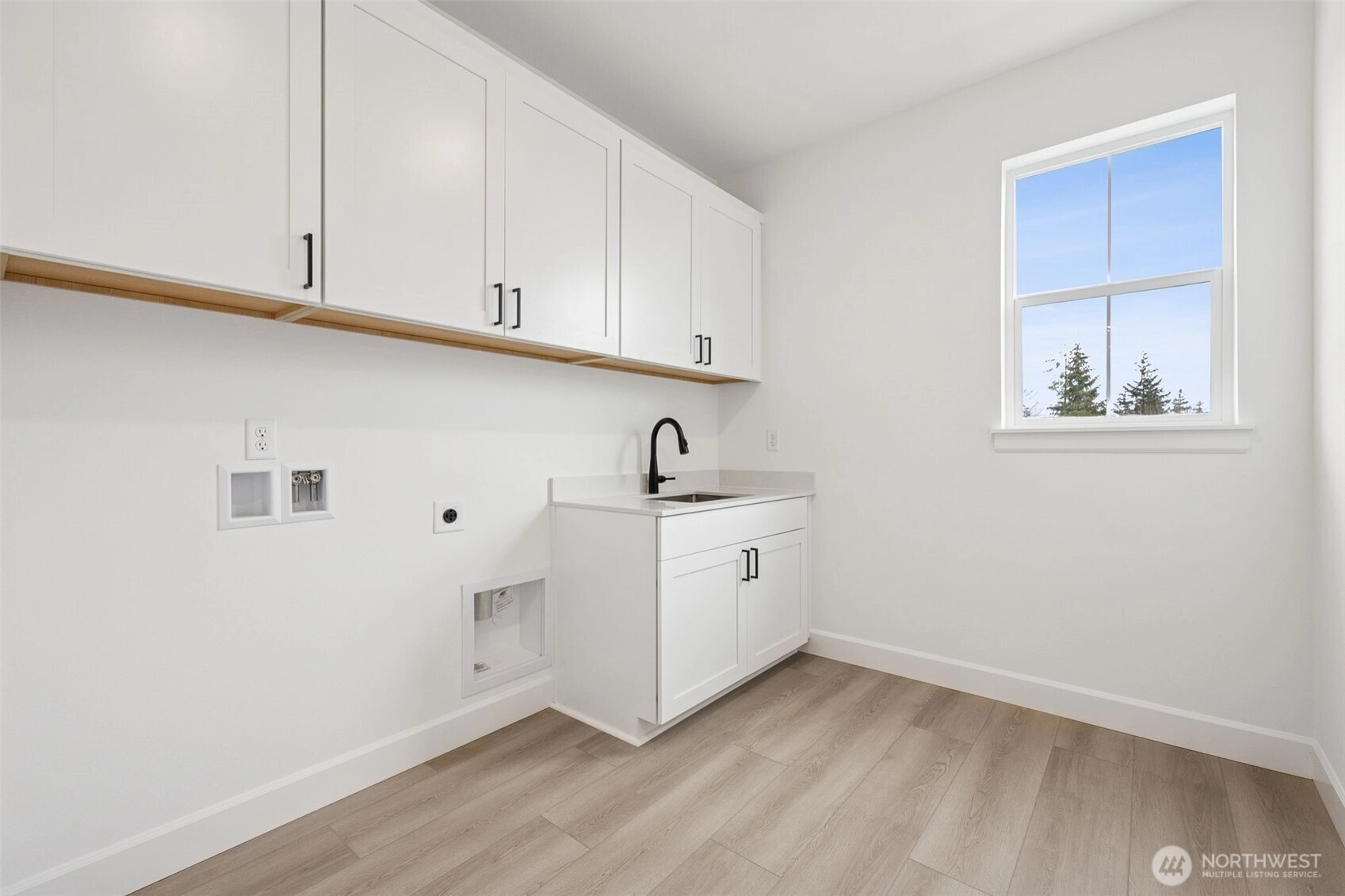- homeHome
- mapHomes For Sale
- Houses Only
- Condos Only
- New Construction
- Waterfront
- Land For Sale
- nature_peopleNeighborhoods
- businessCondo Buildings
Selling with Us
- roofingBuying with Us
About Us
- peopleOur Team
- perm_phone_msgContact Us
- location_cityCity List
- engineeringHome Builder List
- trending_upHome Price Index
- differenceCalculate Value Now
- monitoringAll Stats & Graphs
- starsPopular
- feedArticles
- calculateCalculators
- helpApp Support
- refreshReload App
Version: ...
to
Houses
Townhouses
Condos
Land
Price
to
SQFT
to
Bdrms
to
Baths
to
Lot
to
Yr Built
to
Sold
Listed within...
Listed at least...
Offer Review
New Construction
Waterfront
Short-Sales
REO
Parking
to
Unit Flr
to
Unit Nbr
Types
Listings
Neighborhoods
Complexes
Developments
Cities
Counties
Zip Codes
Neighborhood · Condo · Development
School District
Zip Code
City
County
Builder
Listing Numbers
Broker LAG
Display Settings
Boundary Lines
Labels
View
Sort








































For Sale
115 Days Online
$1,249,990
Originally $1,224,990
5 Bedrooms
3.75 Bathrooms
3,330 Sqft House
Lot 305
New Construction
Built 2025
21,018 Sqft Lot
3-Car Garage
HOA Dues $88 / month
The Oscar Plan offered on almost half an acre greenbelt lot! The main floor is bright & open w/Mt. Rainier views from the kitchen, great room and front balcony. Off the kitchen is a beautiful 50-ft covered patio that overlooks a large & private yard that comes fully landscaped. There’s also a convenient bedroom w/full bathroom on the main floor. Highlights of the upper floor are a loft and 3 bedrooms, including a sophisticated primary suite w/dual walk-in closets, a soaking tub & separate shower & more mountain views! The lower level offers a bedroom with 3/4 bathroom. If you are working with a licensed broker, please register your broker on your first visit to the community per our site registration policy. Ask about special financing!
Offer Review
Will review offers when submitted
Builder
Project
Tehaleh - Glacier Pointe
Listing source NWMLS MLS #
2315241
Listed by
Megan MacKay,
Richmond Realty of Washington
Hailey Brewer, Richmond Realty of Washington
Contact our
Bonney Lake
Real Estate Lead
SECOND
BDRM
BDRM
BDRM
FULL
BATH
BATH
FULL
BATH
BATH
MAIN
BDRM
FULL
BATH
BATH
LOWER
BDRM
¾
BATH
Jan 03, 2025
Price Increase arrow_upward
$1,249,990
NWMLS #2315241
Dec 06, 2024
Listed
$1,224,990
NWMLS #2315241
-
StatusFor Sale
-
Price$1,249,990
-
Original Price$1,224,990
-
List DateDecember 6, 2024
-
Last Status ChangeDecember 7, 2024
-
Last UpdateMarch 31, 2025
-
Days on Market115 Days
-
Cumulative DOM17 Days
-
$/sqft (Total)$375/sqft
-
$/sqft (Finished)$375/sqft
-
Listing Source
-
MLS Number2315241
-
Listing BrokerMegan MacKay
-
Listing OfficeRichmond Realty of Washington
-
Principal and Interest$6,553 / month
-
HOA$88 / month
-
Property Taxes/ month
-
Homeowners Insurance$119 / month
-
TOTAL$6,760 / month
-
-
based on 20% down($249,998)
-
and a6.85% Interest Rate
-
About:All calculations are estimates only and provided by Mainview LLC. Actual amounts will vary.
-
Unit #305
-
Sqft (Total)3,330 sqft
-
Sqft (Finished)3,330 sqft
-
Sqft (Unfinished)None
-
Property TypeHouse
-
Sub TypeMulti Level
-
Bedrooms5 Bedrooms
-
Bathrooms3.75 Bathrooms
-
Lot21,018 sqft Lot
-
Lot Size SourcePublic Records
-
Lot #305
-
ProjectTehaleh - Glacier Pointe
-
Total StoriesUnspecified
-
BasementFinished
-
Sqft SourceBuilder
-
Property TaxesUnspecified
-
No Senior Exemption
-
CountyPierce County
-
Parcel #3467000305
-
County Website
-
County Parcel Map
-
County GIS Map
-
AboutCounty links provided by Mainview LLC
-
School DistrictOrting
-
ElementaryBuyer To Verify
-
MiddleBuyer To Verify
-
High SchoolBuyer To Verify
-
HOA Dues$88 / month
-
Fees AssessedMonthly
-
HOA Dues IncludeUnspecified
-
HOA ContactCoHere Life 253-666-4515
-
Management Contact
-
Covered3-Car
-
TypesDriveway
Attached Garage -
Has GarageYes
-
Nbr of Assigned Spaces3
-
Year Built2025
-
New ConstructionYes
-
Construction StateUnspecified
-
Home BuilderRichmond American Homes
-
IncludesHeat Pump
-
Includes90%+ High Efficiency
HRV/ERV System
-
FlooringCeramic Tile
Vinyl Plank
Carpet -
FeaturesBath Off Primary
Ceramic Tile
Double Pane/Storm Window
Dining Room
Fireplace
High Tech Cabling
Loft
Vaulted Ceiling(s)
Walk-In Closet(s)
Walk-In Pantry
Wall to Wall Carpet
Water Heater
-
Lot FeaturesCorner Lot
Cul-De-Sac
Paved
Sidewalk -
Site FeaturesDeck
Fenced-Fully
Irrigation
Patio
Sprinkler System
-
IncludedDishwasher(s)
Disposal
Microwave(s)
Stove(s)/Range(s)
-
3rd Party Approval Required)No
-
Bank Owned (REO)No
-
Complex FHA AvailabilityUnspecified
-
Potential TermsCash Out
Conventional
FHA
VA Loan
-
EnergyElectric
-
SewerSewer Connected
-
Water SourcePublic
-
WaterfrontNo
-
Air Conditioning (A/C)Yes
-
Buyer Broker's Compensation3.0%
-
MLS Area #Area 109
-
Number of Photos40
-
Last Modification TimeMonday, March 31, 2025 12:28 PM
-
System Listing ID5387409
-
Price Increase2025-01-03 10:23:53
-
First For Sale2024-12-06 16:49:05
Listing details based on information submitted to the MLS GRID as of Monday, March 31, 2025 12:28 PM.
All data is obtained from various
sources and may not have been verified by broker or MLS GRID. Supplied Open House Information is subject to change without notice. All information should be independently reviewed and verified for accuracy. Properties may or may not be listed by the office/agent presenting the information.
View
Sort
Sharing
For Sale
115 Days Online
$1,249,990
5 BR
3.75 BA
3,330 SQFT
Offer Review: Anytime
NWMLS #2315241.
Megan MacKay,
Richmond Realty of Washington
|
Listing information is provided by the listing agent except as follows: BuilderB indicates
that our system has grouped this listing under a home builder name that doesn't match
the name provided
by the listing broker. DevelopmentD indicates
that our system has grouped this listing under a development name that doesn't match the name provided
by the listing broker.



