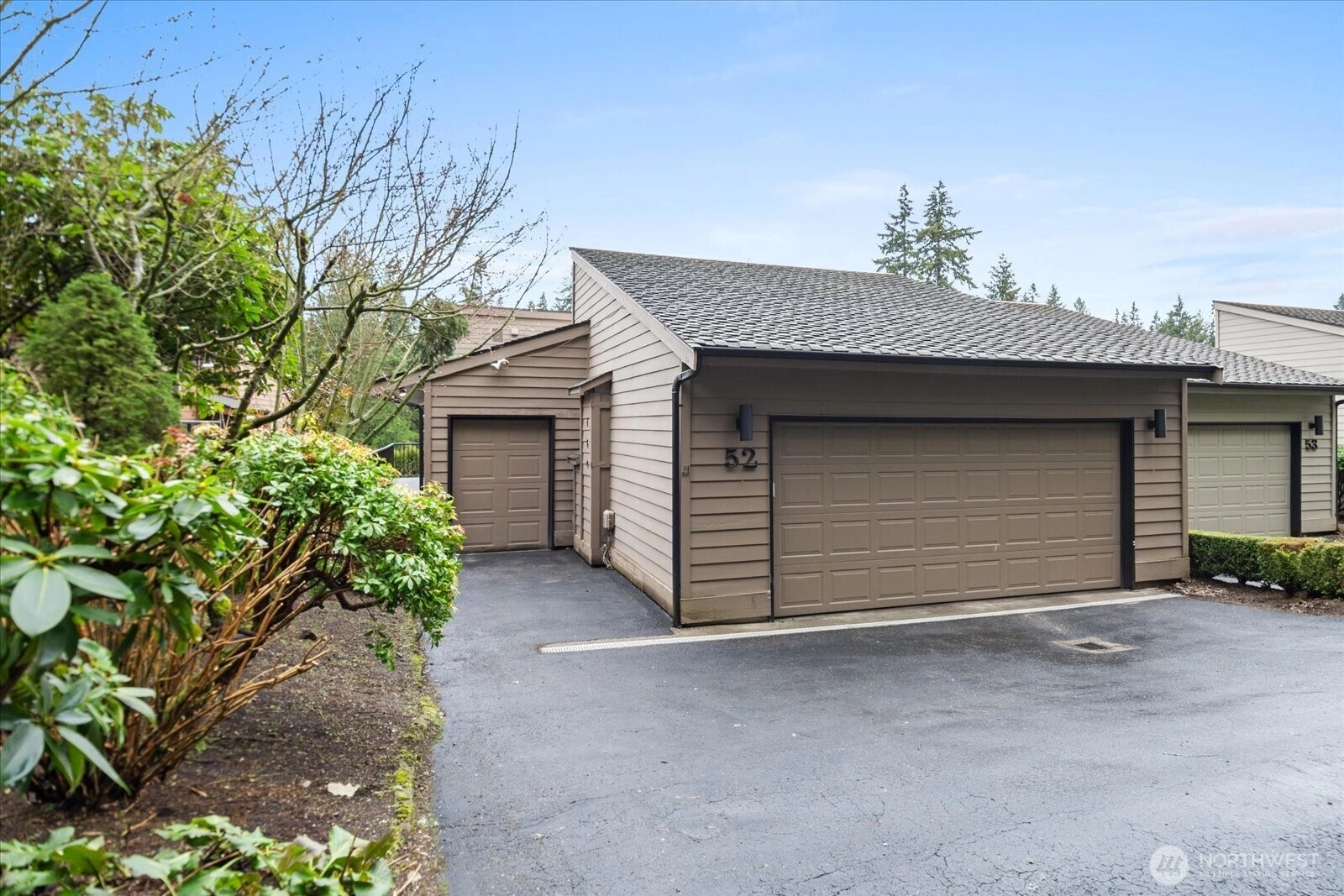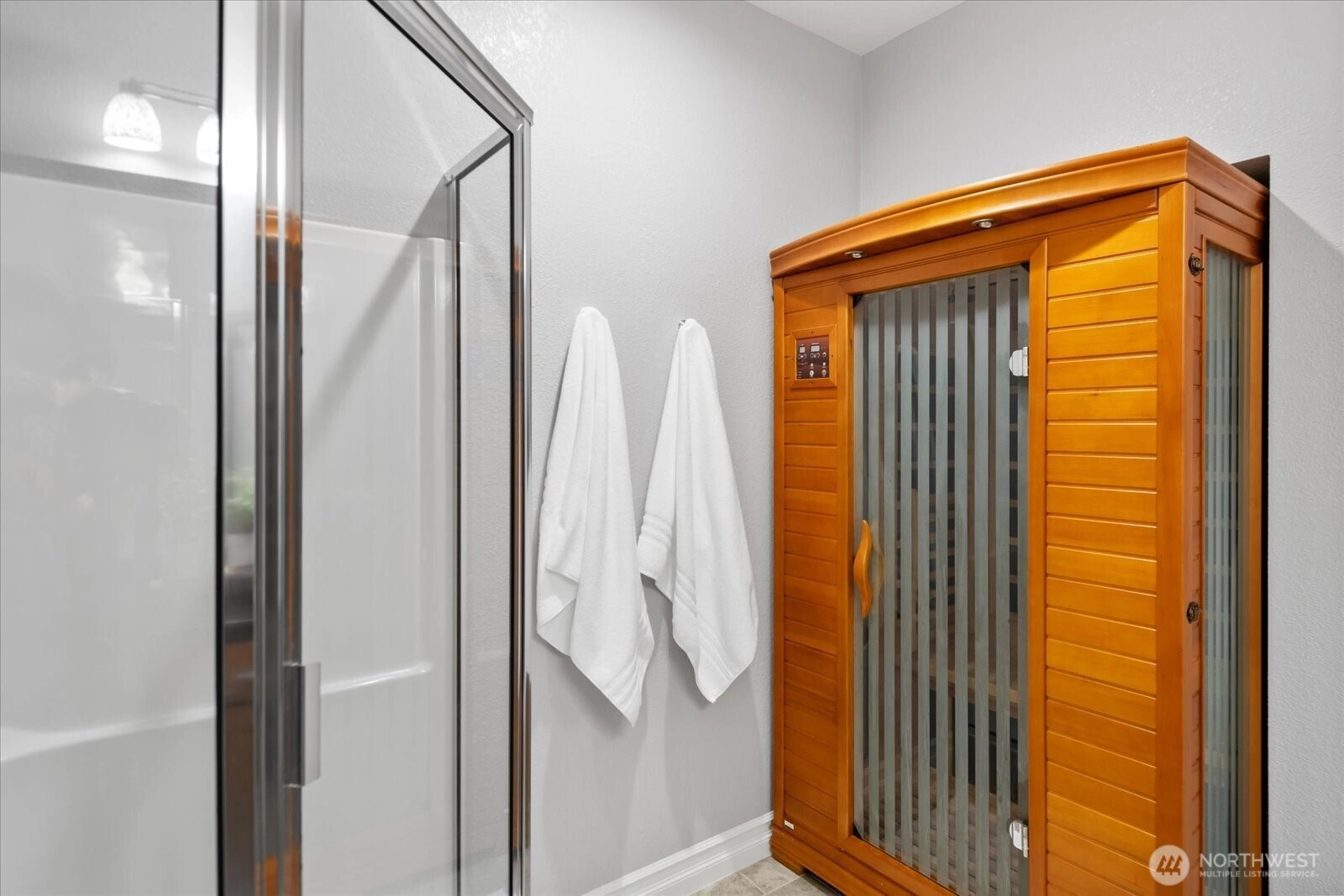- homeHome
- mapHomes For Sale
- Houses Only
- Condos Only
- New Construction
- Waterfront
- Land For Sale
- nature_peopleNeighborhoods
- businessCondo Buildings
Selling with Us
- roofingBuying with Us
About Us
- peopleOur Team
- perm_phone_msgContact Us
- location_cityCity List
- engineeringHome Builder List
- trending_upHome Price Index
- differenceCalculate Value Now
- monitoringAll Stats & Graphs
- starsPopular
- feedArticles
- calculateCalculators
- helpApp Support
- refreshReload App
Version: ...
to
Houses
Townhouses
Condos
Land
Price
to
SQFT
to
Bdrms
to
Baths
to
Lot
to
Yr Built
to
Sold
Listed within...
Listed at least...
Offer Review
New Construction
Waterfront
Short-Sales
REO
Parking
to
Unit Flr
to
Unit Nbr
Types
Listings
Neighborhoods
Complexes
Developments
Cities
Counties
Zip Codes
Neighborhood · Condo · Development
School District
Zip Code
City
County
Builder
Listing Numbers
Broker LAG
Display Settings
Boundary Lines
Labels
View
Sort

































Sold
Closed April 4, 2025
$982,500
3 Bedrooms
2.5 Bathrooms
2,490 Sqft Condo
Unit 52
Floor 1
Built 1979
No assigned parking spaces
HOA Dues $557 / month
SALE HISTORY
List price was $995,000It took 25 days to go pending.
Then 12 days to close at $982,500
Closed at $395/SQFT.
Welcome to this stunning home offering main floor living with a thoughtful layout and elegant design. Enjoy the outdoors year-round on the large covered deck or relax in the atrium. Step into the vaulted-ceiling living room, complete with a gas fireplace and an abundance of windows. The dining area flows into a spacious kitchen, ideal for entertaining. The primary suite features double closets and a ¾ bath with double vanity for added convenience. A second bedroom and full bath complete the main level. Downstairs, the bonus room—with a wet bar and fireplace—is perfect for gatherings, along with a third bedroom, covered patio, ¾ bath, and infrared sauna. A third-bay garage for your golf cart and a gated entrance complete this must-see home!
Offer Review
No offer review date was specified
Project
Fairway Village
Listing source NWMLS MLS #
2335996
Listed by
Tracey Kirkley,
John L. Scott Snohomish
Jason Sebesta, John L. Scott Snohomish
Buyer's broker
Kyung A Lee,
Frontier Realty
Contact our
Mill Creek
Real Estate Lead
SECOND
MAIN
BDRM
BDRM
FULL
BATH
BATH
¾
BATHLOWER
BDRM
¾
BATH
Apr 05, 2025
Sold
$982,500
NWMLS #2335996 Annualized 4.9% / yr
Mar 23, 2025
Went Pending
$995,000
NWMLS #2335996
Mar 23, 2025
Went Pending
$995,000
Mar 10, 2025
Back on Market
$995,000
NWMLS #2335996
Mar 10, 2025
Back on Market
$995,000
Mar 01, 2025
Went Pending Inspection
$995,000
Mar 01, 2025
Went Pending Inspection
$995,000
NWMLS #2335996
Feb 27, 2025
Listed
$995,000
Feb 26, 2025
Listed
$995,000
NWMLS #2335996
Mar 30, 2008
Sold
$436,000
-
Sale Price$982,500
-
Closing DateApril 4, 2025
-
Last List Price$995,000
-
Original PriceSame
-
List DateFebruary 26, 2025
-
Pending DateMarch 23, 2025
-
Days to go Pending25 days
-
$/sqft (Total)$395/sqft
-
$/sqft (Finished)$395/sqft
-
Listing Source
-
MLS Number2335996
-
Listing BrokerTracey Kirkley
-
Listing OfficeJohn L. Scott Snohomish
-
Buyer's BrokerKyung A Lee
-
Buyer Broker's FirmFrontier Realty
-
Principal and Interest$5,150 / month
-
HOA$557 / month
-
Property Taxes$591 / month
-
Homeowners Insurance$105 / month
-
TOTAL$6,403 / month
-
-
based on 20% down($196,500)
-
and a6.85% Interest Rate
-
About:All calculations are estimates only and provided by Mainview LLC. Actual amounts will vary.
-
Unit #52
-
Unit Floor1
-
Sqft (Total)2,490 sqft
-
Sqft (Finished)Unspecified
-
Sqft (Unfinished)None
-
Property TypeCondo
-
Sub TypeCondo (2 Levels)
-
Bedrooms3 Bedrooms
-
Bathrooms2.5 Bathrooms
-
Lot SizeUnspecified
-
Lot Size SourceUnspecified
-
ProjectFairway Village
-
Total Stories2 stories
-
Sqft SourceRealist
-
2024 Property Taxes$7,087 / year
-
No Senior Exemption
-
CountySnohomish County
-
Parcel #00699200005200
-
County Website
-
County Parcel Map
-
County GIS MapUnspecified
-
AboutCounty links provided by Mainview LLC
-
School DistrictEverett
-
ElementaryUnspecified
-
MiddleUnspecified
-
High SchoolUnspecified
-
HOA Dues$557 / month
-
Fees AssessedMonthly
-
HOA Dues IncludeCommon Area Maintenance
Lawn Service
Road Maintenance
Security -
Pets AllowedYes
-
HOA ContactUnspecified
-
Management ContactUnspecified
-
Community FeaturesGated
Golf
Trail(s)
-
NameFairway Village
-
Units in Complex28
-
Units in Building4
-
Stories in Building2
-
Covered3-Car
-
TypesIndividual Garage
-
Has GarageYes
-
Nbr of Assigned SpacesUnspecified
-
Parking Space InfoUnspecified
-
Golf Course
-
Year Built1979
-
Home BuilderUnspecified
-
IncludesHeat Pump
-
IncludesForced Air
Heat Pump
-
FlooringHardwood
Carpet -
FeaturesFireplace
Hardwood
Wall to Wall Carpet
-
IncludedDishwasher(s)
Dryer(s)
Microwave(s)
Refrigerator(s)
Stove(s)/Range(s)
Washer(s)
-
Bank Owned (REO)No
-
EnergyElectric
Natural Gas
-
WaterfrontNo
-
Air Conditioning (A/C)Yes
-
Buyer Broker's Compensation2.5%
-
MLS Area #Area 740
-
Number of Photos33
-
Last Modification TimeSaturday, April 5, 2025 3:30 PM
-
System Listing ID5404043
-
Closed2025-04-05 16:53:22
-
Pending Or Ctg2025-03-23 17:24:09
-
Back On Market2025-03-10 07:49:26
-
First For Sale2025-02-26 16:34:21
Listing details based on information submitted to the MLS GRID as of Saturday, April 5, 2025 3:30 PM.
All data is obtained from various
sources and may not have been verified by broker or MLS GRID. Supplied Open House Information is subject to change without notice. All information should be independently reviewed and verified for accuracy. Properties may or may not be listed by the office/agent presenting the information.
View
Sort
Sharing
Sold
April 4, 2025
$982,500
$995,000
3 BR
2.5 BA
2,490 SQFT
NWMLS #2335996.
Tracey Kirkley,
John L. Scott Snohomish
|
Listing information is provided by the listing agent except as follows: BuilderB indicates
that our system has grouped this listing under a home builder name that doesn't match
the name provided
by the listing broker. DevelopmentD indicates
that our system has grouped this listing under a development name that doesn't match the name provided
by the listing broker.



