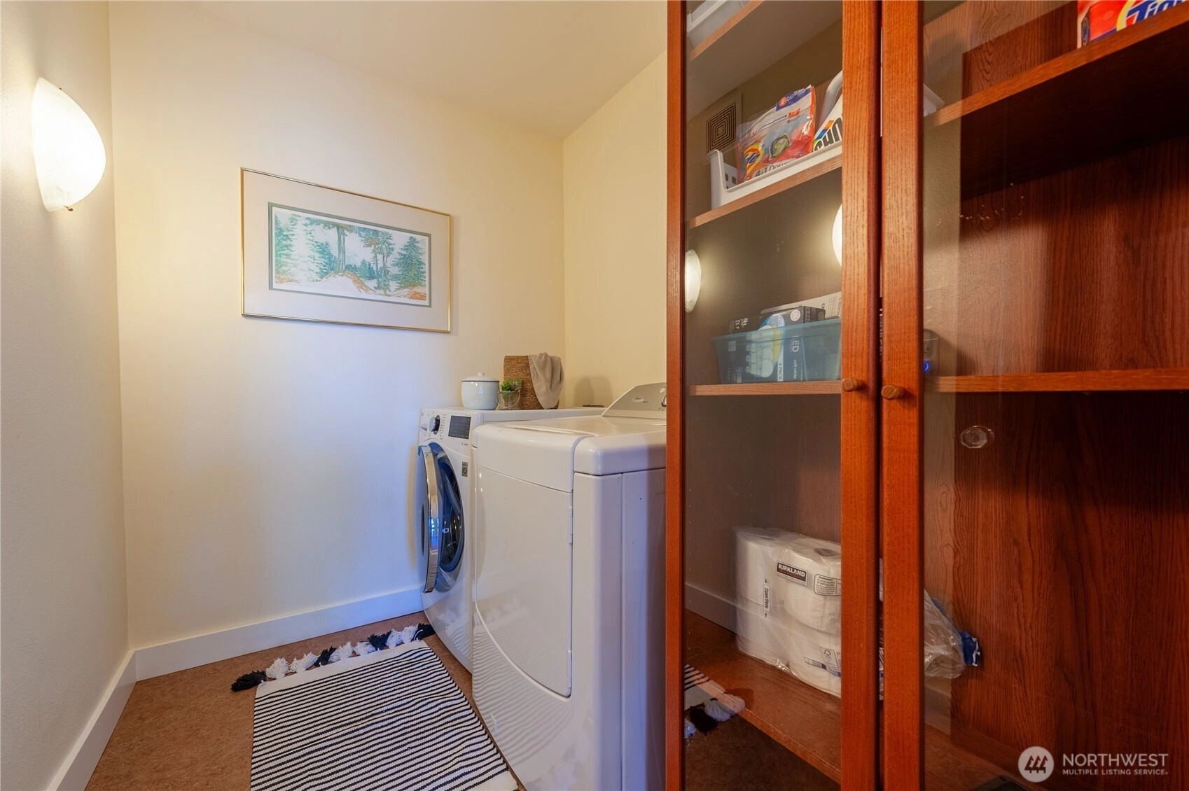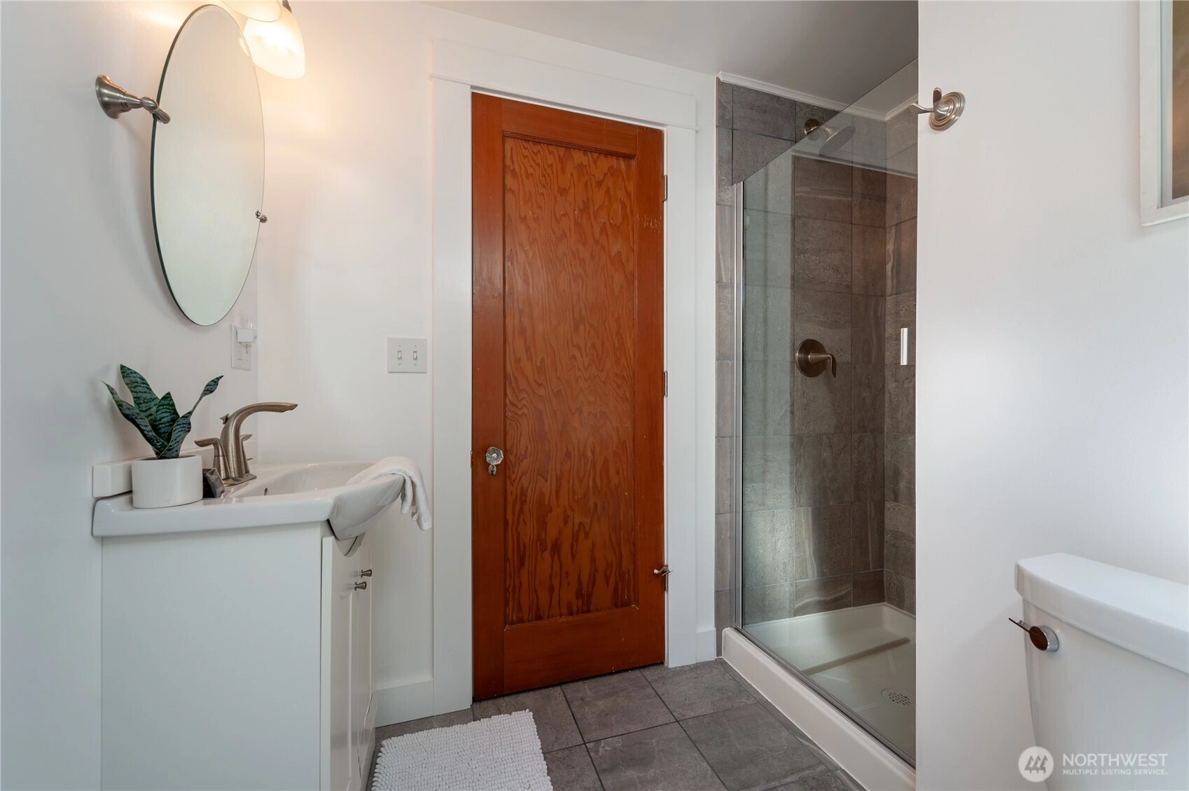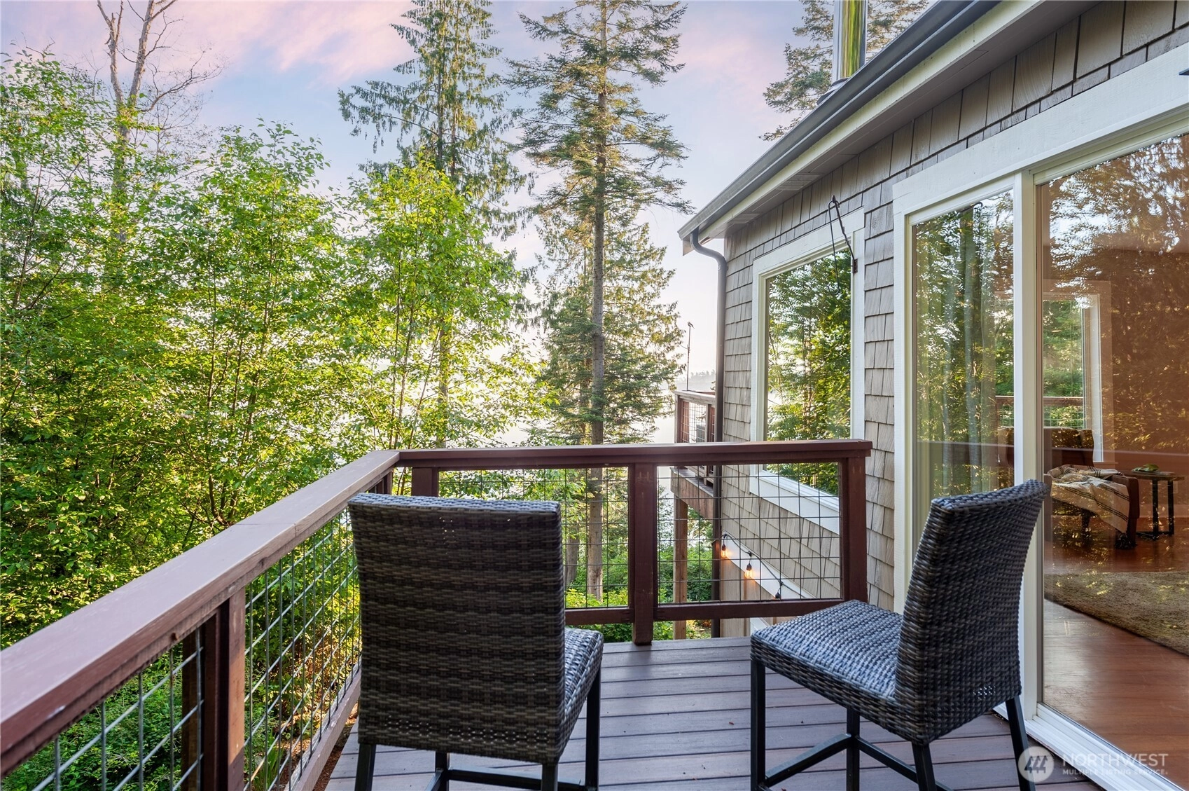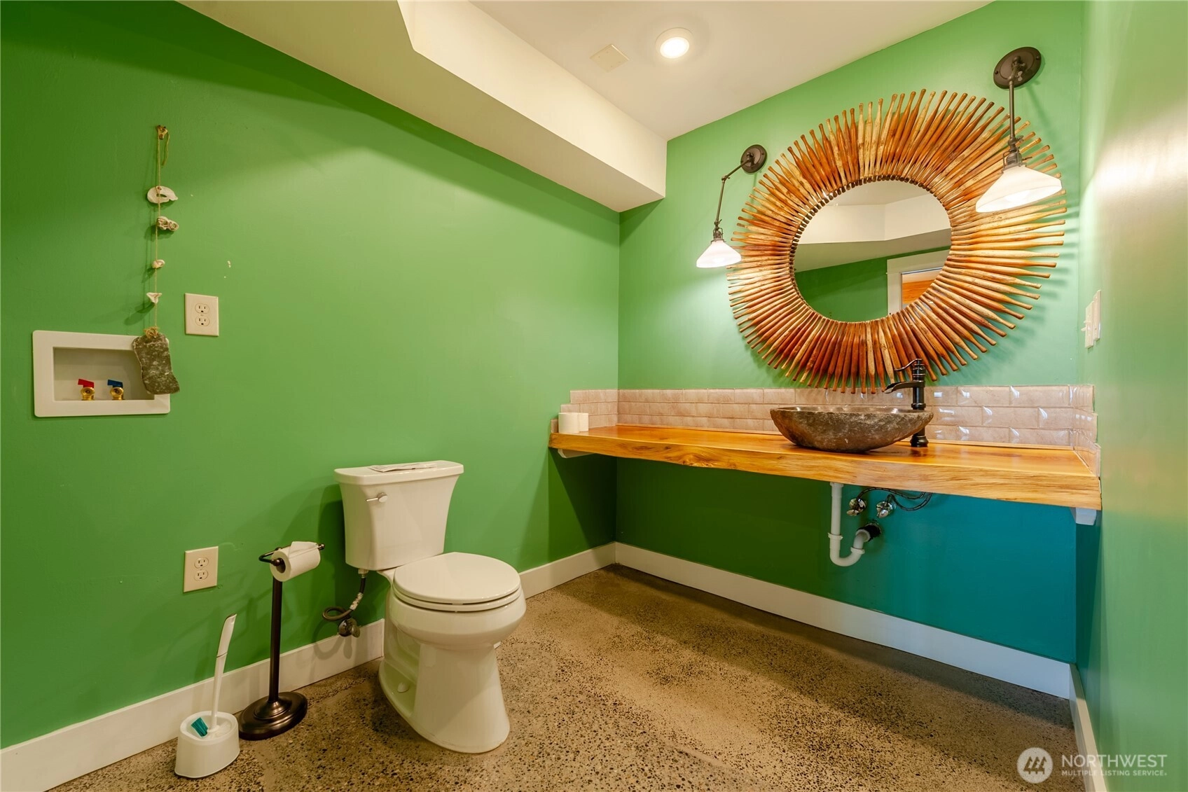- homeHome
- mapHomes For Sale
- Houses Only
- Condos Only
- New Construction
- Waterfront
- Land For Sale
- nature_peopleNeighborhoods
- businessCondo Buildings
Selling with Us
- roofingBuying with Us
About Us
- peopleOur Team
- perm_phone_msgContact Us
- location_cityCity List
- engineeringHome Builder List
- trending_upHome Price Index
- differenceCalculate Value Now
- monitoringAll Stats & Graphs
- starsPopular
- feedArticles
- calculateCalculators
- helpApp Support
- refreshReload App
Version: ...
to
Houses
Townhouses
Condos
Land
Price
to
SQFT
to
Bdrms
to
Baths
to
Lot
to
Yr Built
to
Sold
Listed within...
Listed at least...
Offer Review
New Construction
Waterfront
Short-Sales
REO
Parking
to
Unit Flr
to
Unit Nbr
Types
Listings
Neighborhoods
Complexes
Developments
Cities
Counties
Zip Codes
Neighborhood · Condo · Development
School District
Zip Code
City
County
Builder
Listing Numbers
Broker LAG
Display Settings
Boundary Lines
Labels
View
Sort
Pending Inspection
Went pending in 30 days
$985,000
2 Bedrooms
3 Bathrooms
3,451 Sqft House (2,997 Finished)
Waterfront
Built 1930
1.73 Acres Lot
1-Car Garage
PENDING SALE. This listing went Pending Inspection on
March 29, 2025
Some pending sales don't become final. Contact Us if this property is really important to you so we can check on it right now. The seller has reached an agreement with a buyer to sell this property. If things go as planned, the sale will become final in the near future. The buyer and seller have agreed on a price but it's not public until the sale closes. The last published list price was $985,000.
Some pending sales don't become final. Contact Us if this property is really important to you so we can check on it right now. The seller has reached an agreement with a buyer to sell this property. If things go as planned, the sale will become final in the near future. The buyer and seller have agreed on a price but it's not public until the sale closes. The last published list price was $985,000.
This beautifully renovated Craftsman home features a stunning custom-finished BONUS APARTMENT—ideal for RENTAL INCOME, MULTI-GEN LIVING, an artist’s retreat, or a home business! The apartment features radiant in-floor heating, polished concrete floors, gourmet kitchen with a spacious granite island, and a spa-like bedroom suite w/ a walk-in shower. The main home seamlessly blends 1930s charm with modern comfort, featuring hardwood floors, built-ins, and an open floor plan filled with natural light. Situated on 1.73 acres of tranquil forest and meadow, enjoy breathtaking waterfront views from every floor and new TimberTech decks. Relax in the new hot tub. A meadow path leads to stairs down to 140' of private beach. One-car garage + workshop!
Offer Review
No offer review date was specified
Listing source NWMLS MLS #
2335129
Listed by
Angie Dixon,
Lummi Island Realty LLC
Contact our
Lummi Island Waterfront
Real Estate Lead
SECOND
¾
BATHMAIN
BDRM
FULL
BATH
BATH
½
BATHLOWER
BDRM
¾
BATH
Mar 29, 2025
Went Pending Inspection
$985,000
NWMLS #2335129
Feb 27, 2025
Listed
$985,000
NWMLS #2335129
Oct 29, 2024
Back on Market
$997,500
NWMLS #2247349
Oct 21, 2024
Went Pending Inspection
$997,500
NWMLS #2247349
Sep 19, 2024
Price Reduction arrow_downward
$997,500
NWMLS #2247349
Aug 13, 2024
Price Reduction arrow_downward
$1,050,000
NWMLS #2247349
Jun 20, 2024
Listed
$1,100,000
NWMLS #2247349
Aug 08, 2017
Sold
$565,000
-
StatusPending Inspection
-
Last Listed Price$985,000
-
Original PriceSame as current
-
List DateFebruary 27, 2025
-
Last Status ChangeMarch 29, 2025
-
Last UpdateMarch 29, 2025
-
Days on Market36 Days
-
Cumulative DOM30 Days
-
Pending DateMarch 29, 2025
-
Days to go Pending30
-
$/sqft (Total)$285/sqft
-
$/sqft (Finished)$329/sqft
-
Listing Source
-
MLS Number2335129
-
Listing BrokerAngie Dixon
-
Listing OfficeLummi Island Realty LLC
-
Principal and Interest$5,163 / month
-
Property Taxes$647 / month
-
Homeowners Insurance$105 / month
-
TOTAL$5,915 / month
-
-
based on 20% down($197,000)
-
and a6.85% Interest Rate
-
About:All calculations are estimates only and provided by Mainview LLC. Actual amounts will vary.
-
Sqft (Total)3,451 sqft
-
Sqft (Finished)2,997 sqft
-
Sqft (Unfinished)454 sqft
-
Property TypeHouse
-
Sub Type1 1/2 Stories + Basement
-
Bedrooms2 Bedrooms
-
Bathrooms3 Bathrooms
-
Lot1.73 Acres Lot
-
Lot Size SourcePublic Records
-
Lot #14, 15, 16
-
ProjectHansens Short Plat
-
Total Stories2 stories
-
BasementDaylight
Finished -
Sqft SourcePublic Records
-
2024 Property Taxes$7,766 / year
-
No Senior Exemption
-
CountyWhatcom County
-
Parcel #3701141171660000
-
County WebsiteUnspecified
-
County Parcel MapUnspecified
-
County GIS MapUnspecified
-
AboutCounty links provided by Mainview LLC
-
School DistrictFerndale
-
ElementaryBeach Elem
-
MiddleVista Mid
-
High SchoolFerndale High
-
WaterfrontYes
-
TypeBank-Medium
-
Frontage140 Feet
-
HOA DuesUnspecified
-
Fees AssessedUnspecified
-
HOA Dues IncludeUnspecified
-
HOA ContactUnspecified
-
Management Contact
-
Covered1-Car
-
TypesDetached Garage
Off Street -
Has GarageYes
-
Nbr of Assigned Spaces1
-
See Remarks
Sound
Territorial
-
Year Built1930
-
Home BuilderUnspecified
-
IncludesNone
-
Includes90%+ High Efficiency
Forced Air
Radiant
Stove/Free Standing
Tankless Water Heater
-
FlooringCeramic Tile
Concrete
Hardwood
Laminate
Carpet -
FeaturesSecond Kitchen
Bath Off Primary
Ceramic Tile
Concrete
Double Pane/Storm Window
Dining Room
Fireplace
French Doors
Hardwood
Hot Tub/Spa
Laminate
Skylight(s)
Wall to Wall Carpet
Water Heater
Wired for Generator
-
Lot FeaturesPaved
-
Site FeaturesDeck
Hot Tub/Spa
Outbuildings
Patio
Propane
-
IncludedDishwasher(s)
Dryer(s)
Microwave(s)
Refrigerator(s)
See Remarks
Stove(s)/Range(s)
Washer(s)
-
3rd Party Approval Required)No
-
Bank Owned (REO)No
-
Complex FHA AvailabilityUnspecified
-
Potential TermsCash Out
Conventional
-
EnergyElectric
Propane
See Remarks
Wood -
SewerSeptic Tank
-
Water SourceIndividual Well
-
WaterfrontYes
-
Air Conditioning (A/C)No
-
Buyer Broker's Compensation2.5%
-
MLS Area #Area 871
-
Number of Photos40
-
Last Modification TimeSaturday, March 29, 2025 8:32 AM
-
System Listing ID5404481
-
Pending Or Ctg2025-03-29 09:17:31
-
First For Sale2025-02-27 13:27:01
Listing details based on information submitted to the MLS GRID as of Saturday, March 29, 2025 8:32 AM.
All data is obtained from various
sources and may not have been verified by broker or MLS GRID. Supplied Open House Information is subject to change without notice. All information should be independently reviewed and verified for accuracy. Properties may or may not be listed by the office/agent presenting the information.
View
Sort
Sharing
Pending Inspection
March 29, 2025
$985,000
2 BR
3 BA
3,451 SQFT
NWMLS #2335129.
Angie Dixon,
Lummi Island Realty LLC
|
Listing information is provided by the listing agent except as follows: BuilderB indicates
that our system has grouped this listing under a home builder name that doesn't match
the name provided
by the listing broker. DevelopmentD indicates
that our system has grouped this listing under a development name that doesn't match the name provided
by the listing broker.










































