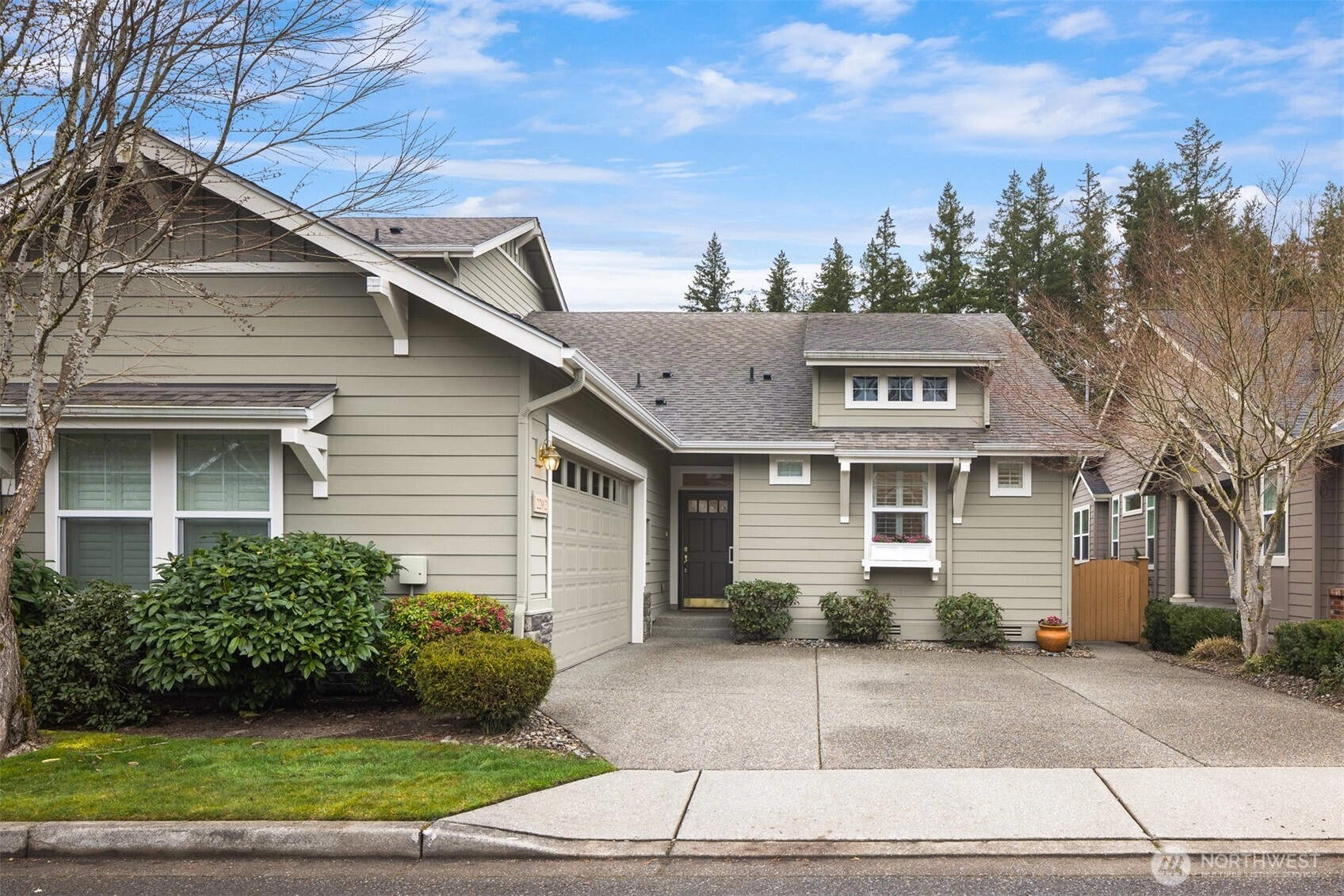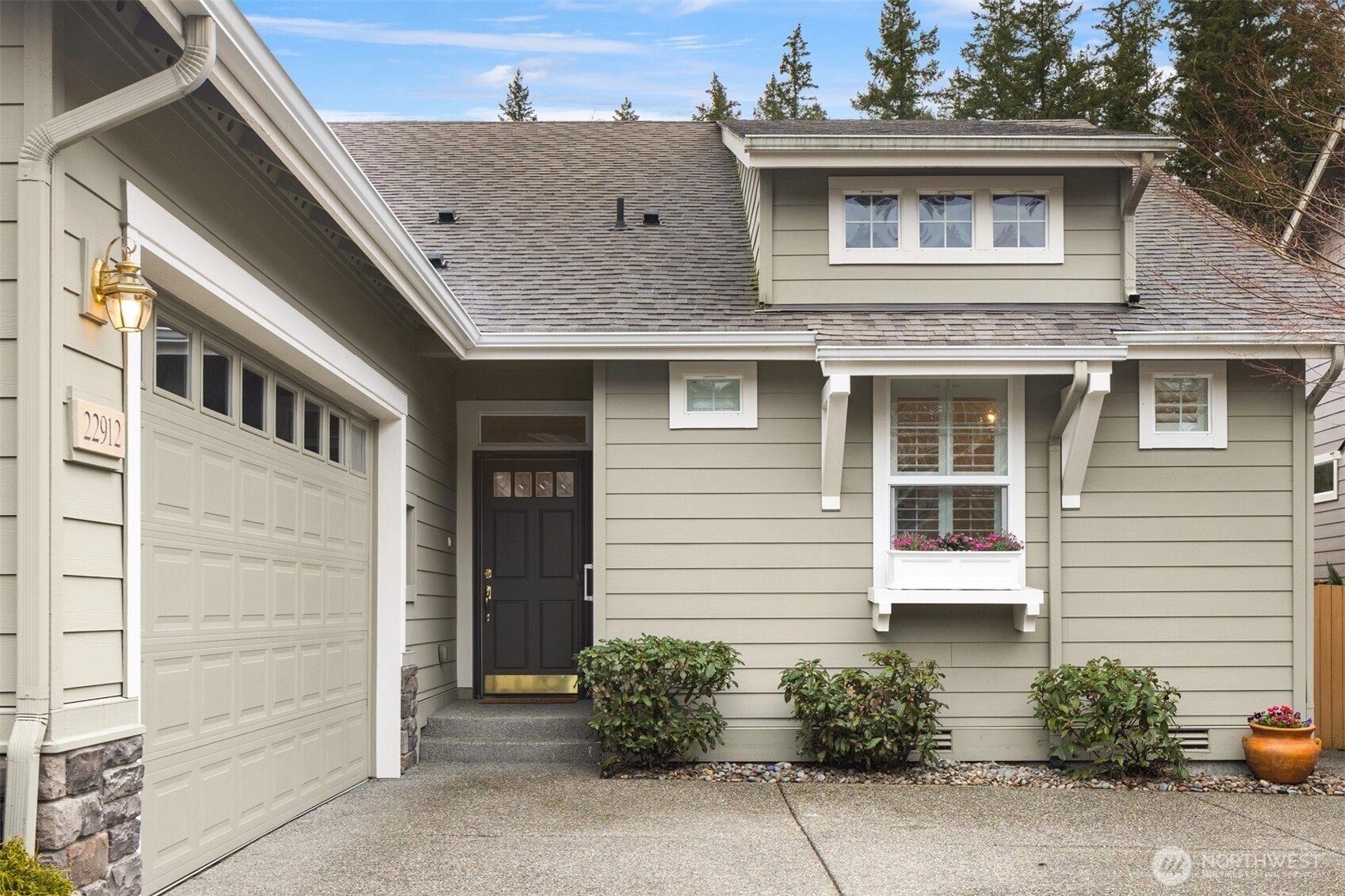- homeHome
- mapHomes For Sale
- Houses Only
- Condos Only
- New Construction
- Waterfront
- Land For Sale
- nature_peopleNeighborhoods
- businessCondo Buildings
Selling with Us
- roofingBuying with Us
About Us
- peopleOur Team
- perm_phone_msgContact Us
- location_cityCity List
- engineeringHome Builder List
- trending_upHome Price Index
- differenceCalculate Value Now
- monitoringAll Stats & Graphs
- starsPopular
- feedArticles
- calculateCalculators
- helpApp Support
- refreshReload App
Version: ...
to
Houses
Townhouses
Condos
Land
Price
to
SQFT
to
Bdrms
to
Baths
to
Lot
to
Yr Built
to
Sold
Listed within...
Listed at least...
Offer Review
New Construction
Waterfront
Short-Sales
REO
Parking
to
Unit Flr
to
Unit Nbr
Types
Listings
Neighborhoods
Complexes
Developments
Cities
Counties
Zip Codes
Neighborhood · Condo · Development
School District
Zip Code
City
County
Builder
Listing Numbers
Broker LAG
Display Settings
Boundary Lines
Labels
View
Sort


































Sold
Closed March 14, 2025
$1,012,000
2 Bedrooms
1.75 Bathrooms
1,550 Sqft Townhome
Built 2007
4,018 Sqft Lot
2-Car Garage
HOA Dues $340 / month
SALE HISTORY
List price was $992,500It took 1 days to go pending.
Then 7 days to close at $1,012,000
Closed at $653/SQFT.
Welcome to a stunning, move-in ready one-level home in Trilogy's coveted 55+ community in Redmond Ridge. The Union Floor Plan offers a flowing layout w/2 bedrooms plus den or use as third bedroom. Gorgeous plantation shutters, new interior paint, hardwood floors & custom built-in cabinetry elevate elegance of this pristine home. Grand oversized primary bedroom enjoys beautiful ensuite & walk-in Custom CA Closet. Gorgeous Chef's kitchen w/granite countertops, gas stove, abundant cabinets, large custom walk-in pantry & Solatube skylights. Year-round comfort w/AC & partial covered deck. Full size W/D. Fully fenced backyard & space to garden. Oversized 2-car garage w/custom cabinets, workbench & private driveway. Enjoy resort/retirement living!
Offer Review
No offer review date was specified
Listing source NWMLS MLS #
2340364
Listed by
Karen Dion,
Windermere Real Estate/East
Buyer's broker
Carla Marsh,
COMPASS
MAIN
BDRM
BDRM
FULL
BATH
BATH
¾
BATH
Mar 14, 2025
Sold
$1,012,000
NWMLS #2340364 Annualized 10.5% / yr
Mar 07, 2025
Went Pending
$992,500
NWMLS #2340364
Mar 06, 2025
Listed
$992,500
NWMLS #2340364
Jun 10, 2020
Sold
$630,000
NWMLS #1590495
Annualized 0.1% / yr
Feb 27, 2018
Sold
$629,000
-
Sale Price$1,012,000
-
Closing DateMarch 14, 2025
-
Last List Price$992,500
-
Original PriceSame
-
List DateMarch 6, 2025
-
Pending DateMarch 7, 2025
-
Days to go Pending1 day
-
$/sqft (Total)$653/sqft
-
$/sqft (Finished)$653/sqft
-
Listing Source
-
MLS Number2340364
-
Listing BrokerKaren Dion
-
Listing OfficeWindermere Real Estate/East
-
Buyer's BrokerCarla Marsh
-
Buyer Broker's FirmCOMPASS
-
Principal and Interest$5,305 / month
-
HOA$340 / month
-
Property Taxes$591 / month
-
Homeowners Insurance$106 / month
-
TOTAL$6,342 / month
-
-
based on 20% down($202,400)
-
and a6.85% Interest Rate
-
About:All calculations are estimates only and provided by Mainview LLC. Actual amounts will vary.
-
Unit FloorUnspecified
-
Sqft (Total)1,550 sqft
-
Sqft (Finished)1,550 sqft
-
Sqft (Unfinished)None
-
Property TypeTownhome
-
Sub TypeTownhouse
-
Bedrooms2 Bedrooms
-
Bathrooms1.75 Bathrooms
-
Lot4,018 sqft Lot
-
Lot Size SourceRealist Report
-
Lot #Unspecified
-
ProjectTrilogy at Redmond Ridge
-
Total StoriesUnspecified
-
BasementNone
-
Sqft SourceRealist Report
-
2024 Property Taxes$7,092 / year
-
No Senior Exemption
-
CountyKing County
-
Parcel #8682262050
-
County Website
-
County Parcel Map
-
County GIS Map
-
AboutCounty links provided by Mainview LLC
-
School DistrictRiverview
-
ElementaryUnspecified
-
MiddleUnspecified
-
High SchoolUnspecified
-
HOA Dues$340 / month
-
Fees AssessedMonthly
-
HOA Dues IncludeUnspecified
-
HOA ContactUnspecified
-
Management ContactUnspecified
-
Community FeaturesAge Restriction
Athletic Court
CCRs
Club House
Golf
Park
Trail(s)
-
NameTrilogy at Redmond Ridge
-
Units in ComplexUnspecified
-
Units in BuildingUnspecified
-
Stories in BuildingUnspecified
-
Covered2-Car
-
TypesDriveway
Attached Garage -
Has GarageYes
-
Nbr of Assigned Spaces2
-
Territorial
-
Year Built2007
-
Home BuilderUnspecified
-
IncludesCentral A/C
-
IncludesForced Air
-
FlooringCeramic Tile
Hardwood
Vinyl
Carpet -
FeaturesBath Off Primary
Ceiling Fan(s)
Ceramic Tile
Double Pane/Storm Window
Dining Room
Fireplace
French Doors
Hardwood
Security System
Skylight(s)
Sprinkler System
Walk-In Closet(s)
Walk-In Pantry
Wall to Wall Carpet
Water Heater
-
Lot FeaturesCurbs
Paved
Sidewalk -
Site FeaturesCable TV
Deck
Fenced-Fully
Gas Available
High Speed Internet
Sprinkler System
-
IncludedDishwasher(s)
Dryer(s)
Disposal
Microwave(s)
Refrigerator(s)
Stove(s)/Range(s)
Washer(s)
-
Bank Owned (REO)No
-
EnergyNatural Gas
-
SewerSewer Connected
-
Water SourcePublic
-
WaterfrontNo
-
Air Conditioning (A/C)Yes
-
Buyer Broker's Compensation2.5%
-
MLS Area #Area 600
-
Number of Photos34
-
Last Modification TimeFriday, March 14, 2025 11:40 AM
-
System Listing ID5407042
-
Closed2025-03-14 11:46:15
-
Pending Or Ctg2025-03-07 22:12:10
-
First For Sale2025-03-06 12:04:29
Listing details based on information submitted to the MLS GRID as of Friday, March 14, 2025 11:40 AM.
All data is obtained from various
sources and may not have been verified by broker or MLS GRID. Supplied Open House Information is subject to change without notice. All information should be independently reviewed and verified for accuracy. Properties may or may not be listed by the office/agent presenting the information.
View
Sort
Sharing
Sold
March 14, 2025
$1,012,000
$992,500
2 BR
1.75 BA
1,550 SQFT
NWMLS #2340364.
Karen Dion,
Windermere Real Estate/East
|
Listing information is provided by the listing agent except as follows: BuilderB indicates
that our system has grouped this listing under a home builder name that doesn't match
the name provided
by the listing broker. DevelopmentD indicates
that our system has grouped this listing under a development name that doesn't match the name provided
by the listing broker.



