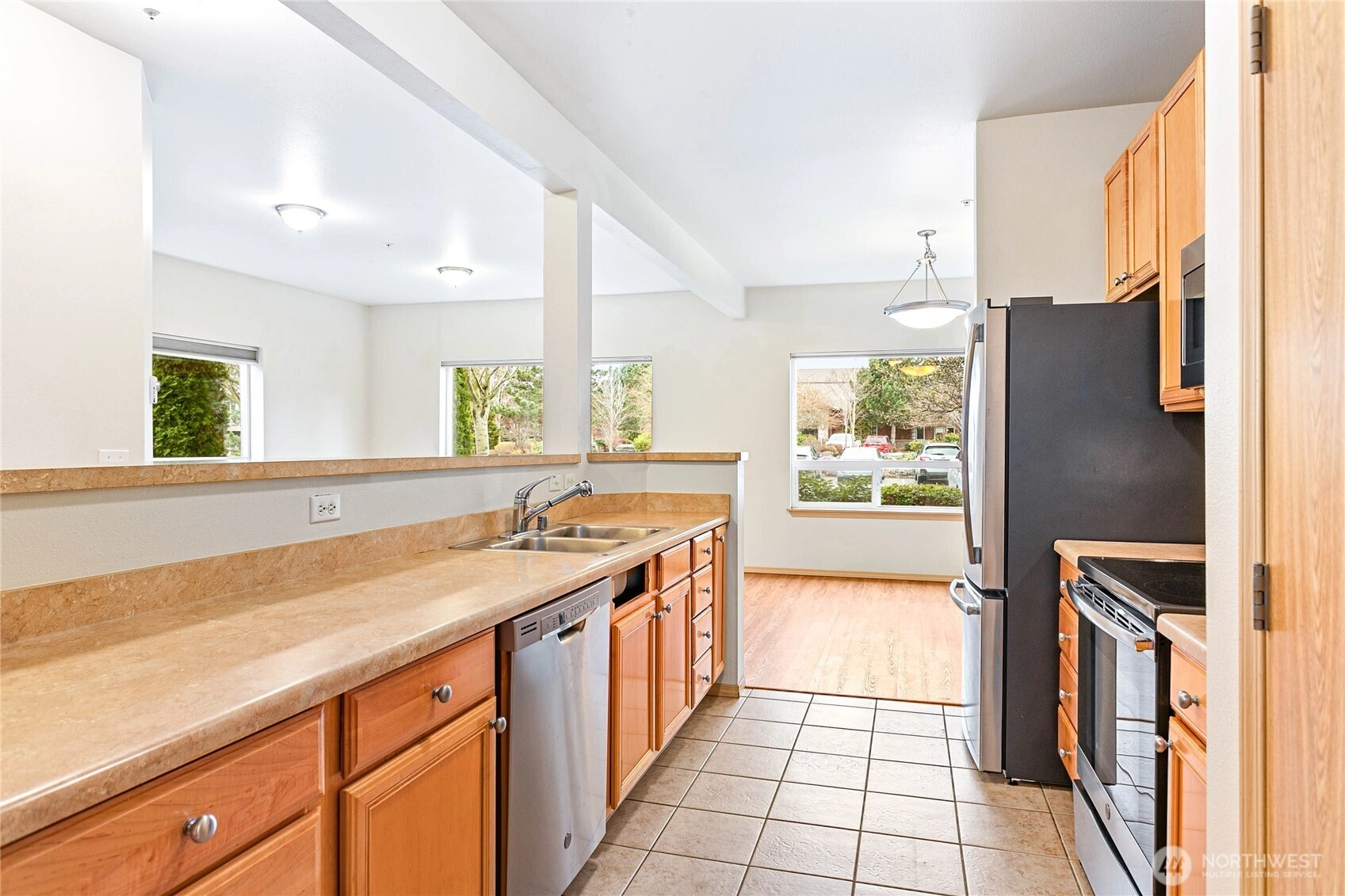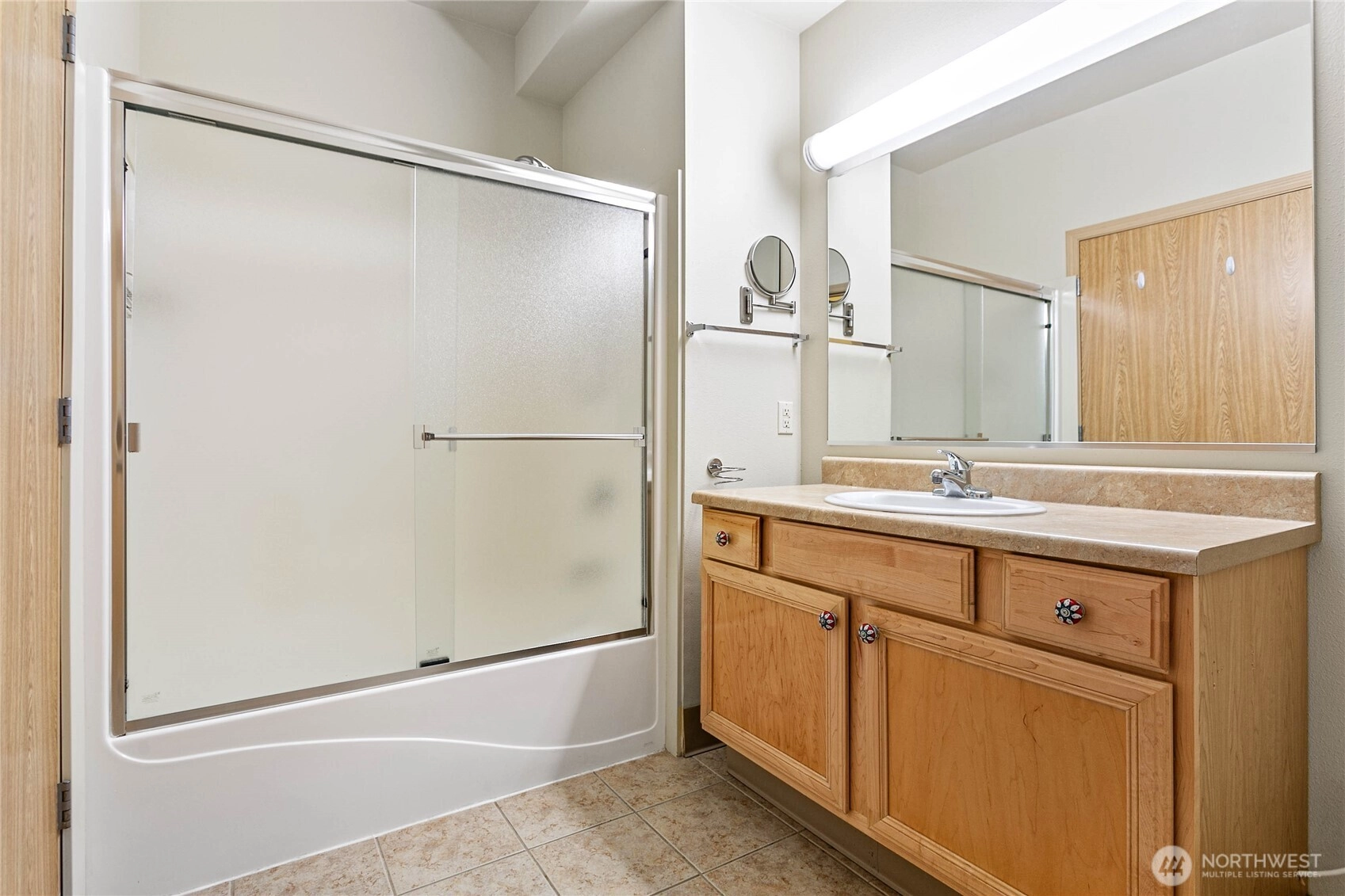- homeHome
- mapHomes For Sale
- Houses Only
- Condos Only
- New Construction
- Waterfront
- Land For Sale
- nature_peopleNeighborhoods
- businessCondo Buildings
Selling with Us
- roofingBuying with Us
About Us
- peopleOur Team
- perm_phone_msgContact Us
- location_cityCity List
- engineeringHome Builder List
- trending_upHome Price Index
- differenceCalculate Value Now
- monitoringAll Stats & Graphs
- starsPopular
- feedArticles
- calculateCalculators
- helpApp Support
- refreshReload App
Version: ...
to
Houses
Townhouses
Condos
Land
Price
to
SQFT
to
Bdrms
to
Baths
to
Lot
to
Yr Built
to
Sold
Listed within...
Listed at least...
Offer Review
New Construction
Waterfront
Short-Sales
REO
Parking
to
Unit Flr
to
Unit Nbr
Types
Listings
Neighborhoods
Complexes
Developments
Cities
Counties
Zip Codes
Neighborhood · Condo · Development
School District
Zip Code
City
County
Builder
Listing Numbers
Broker LAG
Display Settings
Boundary Lines
Labels
View
Sort
Darby Estates /
#112
For Sale
17 Days Online
$414,950
3 Bedrooms
2 Bathrooms
1,460 Sqft Condo
Unit 112
Floor 1
Built 2006
1 Parking Space
HOA Dues $419 / month
Darby Estates most desirable layout and location! Ground floor corner unit located across Clubhouse featuring 1460 square feet. 3 bedroom 2 bath open floorplan, 9 foot ceilings throughout. Featuring vinyl plank flooring, large kitchen w/upgraded stainless steel appliances, walk-in pantry and tile floors. Generous primary, walk-in closets & large en-suite, utility room w/washer/dryer, outdoor concrete patio. 2 parking spaces included (1 covered) Unit features no steps no stairs which provides easy access and comfortable living for all. Clubhouse offers gathering area w/kitchen, lounge & fireplace, and fitness center. Onsite 24 hour security. Close to restaurants, shopping, short distance to I-5.
Offer Review
Will review offers when submitted
Project
Darby Estates Condominiums
Listing source NWMLS MLS #
2347608
Listed by
Scott Talbot,
Muljat Group
Scott A. Talbot, Muljat Group
Sunday
Apr 6, 2025
11am - 2pm
Contact our
Bellingham
Real Estate Lead
THIRD
SECOND
MAIN
BDRM
BDRM
BDRM
FULL
BATH
BATH
FULL
BATH
BATH
Mar 20, 2025
Listed
$414,950
NWMLS #2347608
Oct 30, 2018
Sold
$275,000
-
StatusFor Sale
-
Price$414,950
-
Original PriceSame as current
-
List DateMarch 20, 2025
-
Last Status ChangeMarch 20, 2025
-
Last UpdateApril 4, 2025
-
Days on Market17 Days
-
Cumulative DOM17 Days
-
$/sqft (Total)$284/sqft
-
$/sqft (Finished)$284/sqft
-
Listing Source
-
MLS Number2347608
-
Listing BrokerScott Talbot
-
Listing OfficeMuljat Group
-
Principal and Interest$2,175 / month
-
HOA$419 / month
-
Property Taxes$256 / month
-
Homeowners Insurance$73 / month
-
TOTAL$2,923 / month
-
-
based on 20% down($82,990)
-
and a6.85% Interest Rate
-
About:All calculations are estimates only and provided by Mainview LLC. Actual amounts will vary.
-
Unit #112
-
Unit Floor1
-
Sqft (Total)1,460 sqft
-
Sqft (Finished)Unspecified
-
Sqft (Unfinished)None
-
Property TypeCondo
-
Sub TypeCondo (3 Levels)
-
Bedrooms3 Bedrooms
-
Bathrooms2 Bathrooms
-
Lot SizeUnspecified
-
Lot Size SourceUnspecified
-
ProjectDarby Estates Condominiums
-
Total Stories3 stories
-
Sqft SourceRealist
-
2024 Property Taxes$3,073 / year
-
No Senior Exemption
-
CountyWhatcom County
-
Parcel #3802122301000108
-
County WebsiteUnspecified
-
County Parcel MapUnspecified
-
County GIS MapUnspecified
-
AboutCounty links provided by Mainview LLC
-
School DistrictBellingham
-
ElementaryCordata Elem
-
MiddleShuksan Mid
-
High SchoolSqualicum High
-
HOA Dues$419 / month
-
Fees AssessedMonthly
-
HOA Dues IncludeCommon Area Maintenance
Garbage
Lawn Service
Security -
Pets AllowedSubj to Restrictions
-
HOA ContactUnspecified
-
Management ContactSon Rise - Stephanie 360-306-5061
-
Community FeaturesCable TV
Club House
Exercise Room
Fire Sprinklers
Game/Rec Rm
Lobby Entrance
Outside Entry
-
NameDarby Estates Condominiums
-
Units in Complex228
-
Units in Building24
-
Stories in Building3
-
TypesCarport
Uncovered -
Has GarageNo
-
Nbr of Assigned Spaces1
-
Parking Space Info117
-
Territorial
-
Year Built2006
-
Home BuilderUnspecified
-
IncludesNone
-
IncludesWall Unit(s)
-
FlooringCeramic Tile
Vinyl Plank -
FeaturesBalcony/Deck/Patio
Ceramic Tile
Cooking-Electric
Dryer-Electric
Washer
Water Heater
-
Lot FeaturesCurbs
Paved
Sidewalk
-
IncludedDouble Oven
Dryer(s)
Disposal
Microwave(s)
Refrigerator(s)
Stove(s)/Range(s)
Washer(s)
-
3rd Party Approval Required)No
-
Bank Owned (REO)No
-
Complex FHA AvailabilityUnspecified
-
Potential TermsCash Out
Conventional
FHA
VA Loan
-
EnergyElectric
-
WaterfrontNo
-
Air Conditioning (A/C)No
-
Buyer Broker's Compensation3%
-
MLS Area #Area 860
-
Number of Photos34
-
Last Modification TimeFriday, April 4, 2025 11:49 AM
-
System Listing ID5412350
-
Public Open Houses2025-04-04 11:55:08
-
First For Sale2025-03-20 16:08:30
Listing details based on information submitted to the MLS GRID as of Friday, April 4, 2025 11:49 AM.
All data is obtained from various
sources and may not have been verified by broker or MLS GRID. Supplied Open House Information is subject to change without notice. All information should be independently reviewed and verified for accuracy. Properties may or may not be listed by the office/agent presenting the information.
View
Sort
Sharing
OPEN
For Sale
17 Days Online
$414,950
3 BR
2 BA
1,460 SQFT
OPEN HOUSES
Sunday
Apr 6, 2025
11am - 2pm
Offer Review: Anytime
NWMLS #2347608.
Scott Talbot,
Muljat Group
|
Listing information is provided by the listing agent except as follows: BuilderB indicates
that our system has grouped this listing under a home builder name that doesn't match
the name provided
by the listing broker. DevelopmentD indicates
that our system has grouped this listing under a development name that doesn't match the name provided
by the listing broker.




































