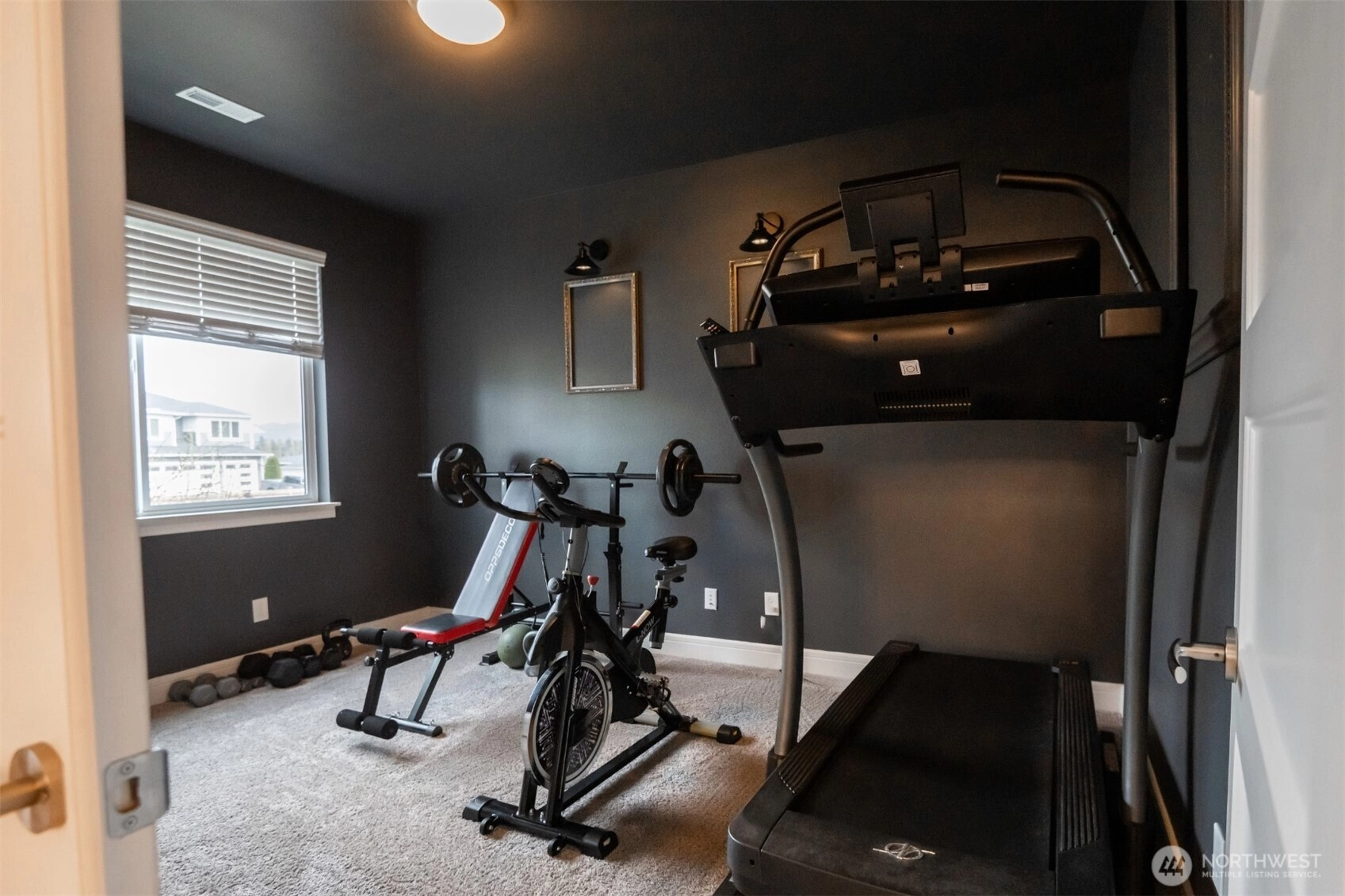- homeHome
- mapHomes For Sale
- Houses Only
- Condos Only
- New Construction
- Waterfront
- Land For Sale
- nature_peopleNeighborhoods
- businessCondo Buildings
Selling with Us
- roofingBuying with Us
About Us
- peopleOur Team
- perm_phone_msgContact Us
- location_cityCity List
- engineeringHome Builder List
- trending_upHome Price Index
- differenceCalculate Value Now
- monitoringAll Stats & Graphs
- starsPopular
- feedArticles
- calculateCalculators
- helpApp Support
- refreshReload App
Version: ...
to
Houses
Townhouses
Condos
Land
Price
to
SQFT
to
Bdrms
to
Baths
to
Lot
to
Yr Built
to
Sold
Listed within...
Listed at least...
Offer Review
New Construction
Waterfront
Short-Sales
REO
Parking
to
Unit Flr
to
Unit Nbr
Types
Listings
Neighborhoods
Complexes
Developments
Cities
Counties
Zip Codes
Neighborhood · Condo · Development
School District
Zip Code
City
County
Builder
Listing Numbers
Broker LAG
Display Settings
Boundary Lines
Labels
View
Sort
For Sale
10 Days Online
$964,950
3 Bedrooms
3.5 Bathrooms
3,460 Sqft House
Built 2020
8,916 Sqft Lot
3-Car Garage
HOA Dues $50 / month
This coveted Brantley floor plan in the sought after Elk Run neighborhood boasts 3,400+ sqft of unparalleled space & luxury. Discover a remodeled Chef's kitchen, overlooking a vaulted Great Room featuring a grand, tiled gas fireplace. New flooring throughout the main rooms elevates the elegance. The main level primary suite is a true retreat with dual walk-in closets & a spa-like en suite. Two additional bedrooms, a den, two dining rooms & utility room complete the main floor. Upstairs, find dual bonus rooms & a full bath, ideal for flexible living. Enjoy outdoor relaxation with 2 covered patios & a breathtaking Mt. Rainier view out front. The fully fenced yard, mature privacy trees, low maintenance landscaping & AC upgrade ensure comfort!
Offer Review
Will review offers when submitted
Listing source NWMLS MLS #
2348282
Listed by
Vanessa Barr,
The Agents Real Estate Group
Contact our
Buckley
Real Estate Lead
SECOND
FULL
BATH
BATH
MAIN
BDRM
BDRM
BDRM
FULL
BATH
BATH
FULL
BATH
BATH
½
BATH
Mar 23, 2025
Listed
$964,950
NWMLS #2348282
Mar 24, 2022
Sold
$915,000
NWMLS #1883901
Annualized 21.1% / yr
Feb 02, 2022
Listed
$899,900
Mar 11, 2021
Sold
$750,000
NWMLS #1566818
-
StatusFor Sale
-
Price$964,950
-
Original PriceSame as current
-
List DateMarch 23, 2025
-
Last Status ChangeMarch 23, 2025
-
Last UpdateMarch 26, 2025
-
Days on Market10 Days
-
Cumulative DOM10 Days
-
$/sqft (Total)$279/sqft
-
$/sqft (Finished)$279/sqft
-
Listing Source
-
MLS Number2348282
-
Listing BrokerVanessa Barr
-
Listing OfficeThe Agents Real Estate Group
-
Principal and Interest$5,058 / month
-
HOA$50 / month
-
Property Taxes$804 / month
-
Homeowners Insurance$104 / month
-
TOTAL$6,016 / month
-
-
based on 20% down($192,990)
-
and a6.85% Interest Rate
-
About:All calculations are estimates only and provided by Mainview LLC. Actual amounts will vary.
-
Sqft (Total)3,460 sqft
-
Sqft (Finished)3,460 sqft
-
Sqft (Unfinished)None
-
Property TypeHouse
-
Sub Type1 1/2 Story
-
Bedrooms3 Bedrooms
-
Bathrooms3.5 Bathrooms
-
Lot8,916 sqft Lot
-
Lot Size SourceRealist
-
Lot #66
-
ProjectElk Run At Chinook Meadows
-
Total Stories2 stories
-
BasementNone
-
Sqft SourceRealist
-
2025 Property Taxes$9,651 / year
-
No Senior Exemption
-
CountyPierce County
-
Parcel #7002770660
-
County Website
-
County Parcel Map
-
County GIS Map
-
AboutCounty links provided by Mainview LLC
-
School DistrictWhite River
-
ElementaryMtn Meadow Elem
-
MiddleGlacier Middle Sch
-
High SchoolWhite River High
-
HOA Dues$50 / month
-
Fees AssessedAnnually
-
HOA Dues IncludeUnspecified
-
HOA ContactJ & M Managment
-
Management Contact
-
Community FeaturesAthletic Court
CCRs
Park
Playground
-
Covered3-Car
-
TypesDriveway
Attached Garage -
Has GarageYes
-
Nbr of Assigned Spaces3
-
Mountain(s)
-
Year Built2020
-
Home BuilderSoundbuilt Homes
-
IncludesCentral A/C
Forced Air
-
IncludesForced Air
Tankless Water Heater
-
FlooringCeramic Tile
Laminate
Vinyl Plank
Carpet -
FeaturesBath Off Primary
Ceramic Tile
Double Pane/Storm Window
Dining Room
Fireplace
Laminate
Vaulted Ceiling(s)
Walk-In Closet(s)
Walk-In Pantry
Wall to Wall Carpet
Water Heater
-
Lot FeaturesPaved
Sidewalk -
Site FeaturesCable TV
Fenced-Fully
Gas Available
High Speed Internet
Patio
Sprinkler System
-
IncludedDishwasher(s)
Dryer(s)
Disposal
Microwave(s)
Refrigerator(s)
Stove(s)/Range(s)
Washer(s)
-
3rd Party Approval Required)No
-
Bank Owned (REO)No
-
Complex FHA AvailabilityUnspecified
-
Potential TermsConventional
FHA
USDA Loan
VA Loan
-
EnergyElectric
Natural Gas -
SewerSewer Connected
-
Water SourcePublic
-
WaterfrontNo
-
Air Conditioning (A/C)Yes
-
Buyer Broker's Compensation2%
-
MLS Area #Area 111
-
Number of Photos25
-
Last Modification TimeWednesday, March 26, 2025 9:51 AM
-
System Listing ID5413197
-
First For Sale2025-03-23 08:28:20
Listing details based on information submitted to the MLS GRID as of Wednesday, March 26, 2025 9:51 AM.
All data is obtained from various
sources and may not have been verified by broker or MLS GRID. Supplied Open House Information is subject to change without notice. All information should be independently reviewed and verified for accuracy. Properties may or may not be listed by the office/agent presenting the information.
View
Sort
Sharing
For Sale
10 Days Online
$964,950
3 BR
3.5 BA
3,460 SQFT
Offer Review: Anytime
NWMLS #2348282.
Vanessa Barr,
The Agents Real Estate Group
|
Listing information is provided by the listing agent except as follows: BuilderB indicates
that our system has grouped this listing under a home builder name that doesn't match
the name provided
by the listing broker. DevelopmentD indicates
that our system has grouped this listing under a development name that doesn't match the name provided
by the listing broker.




























