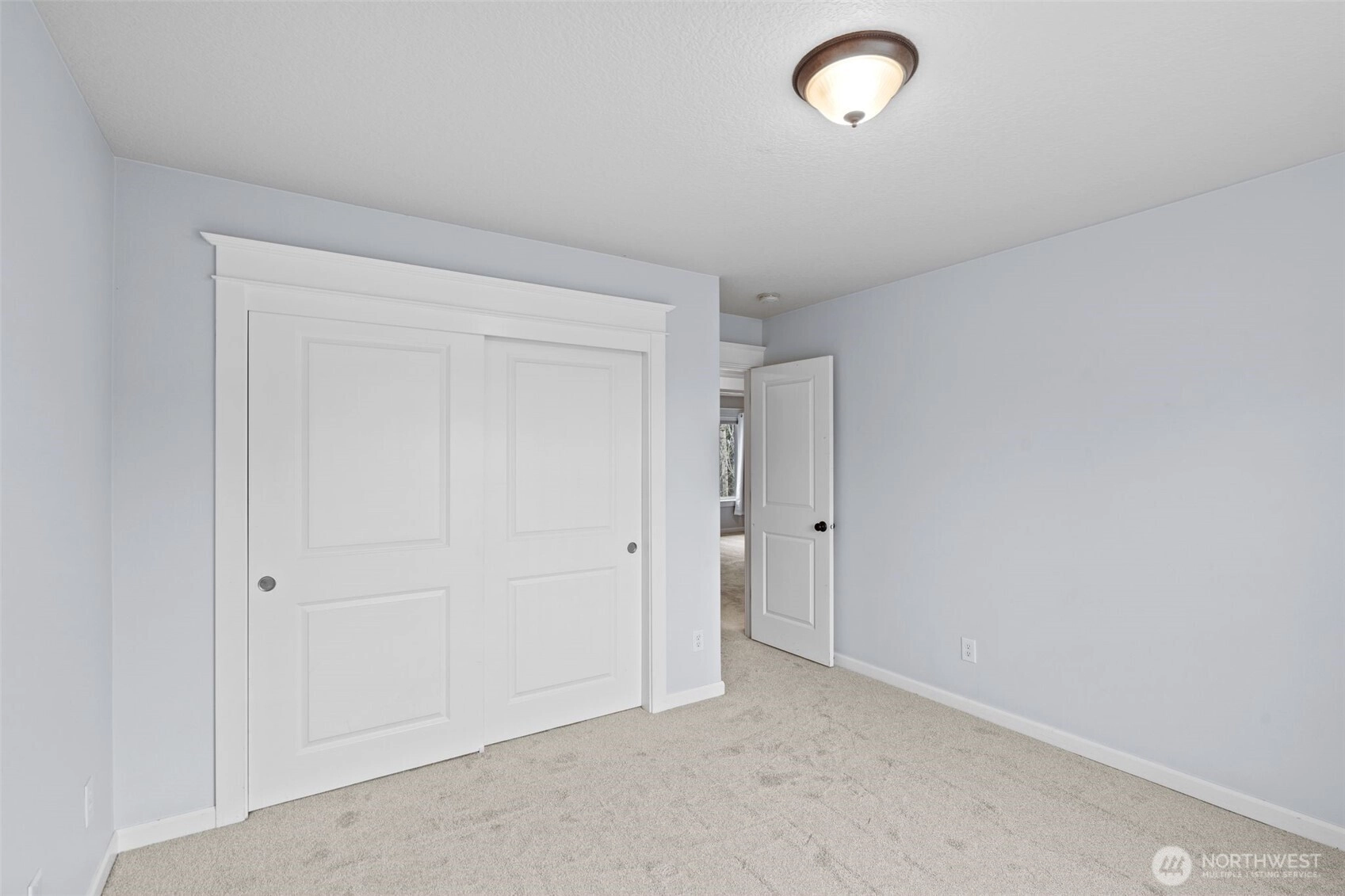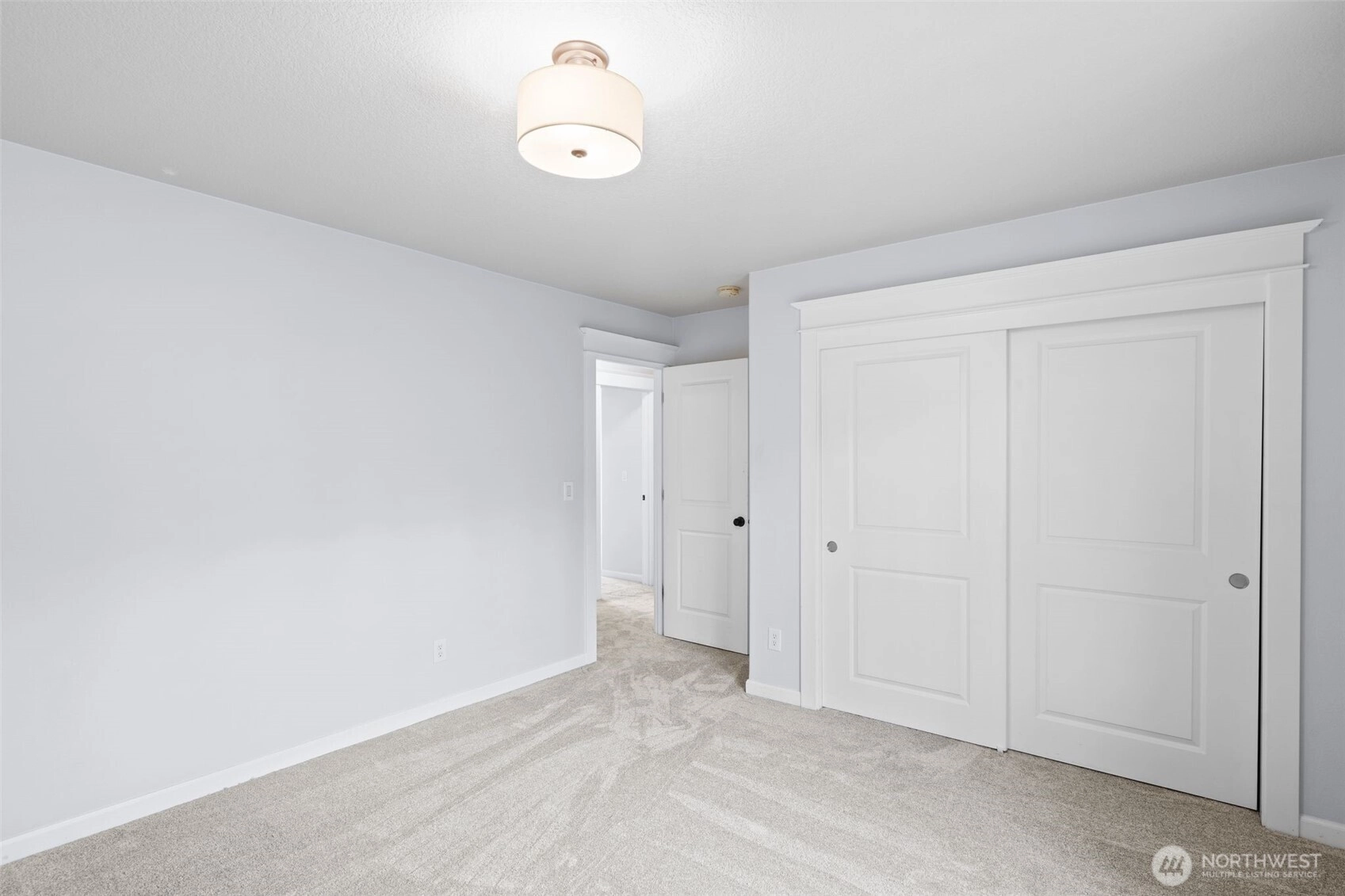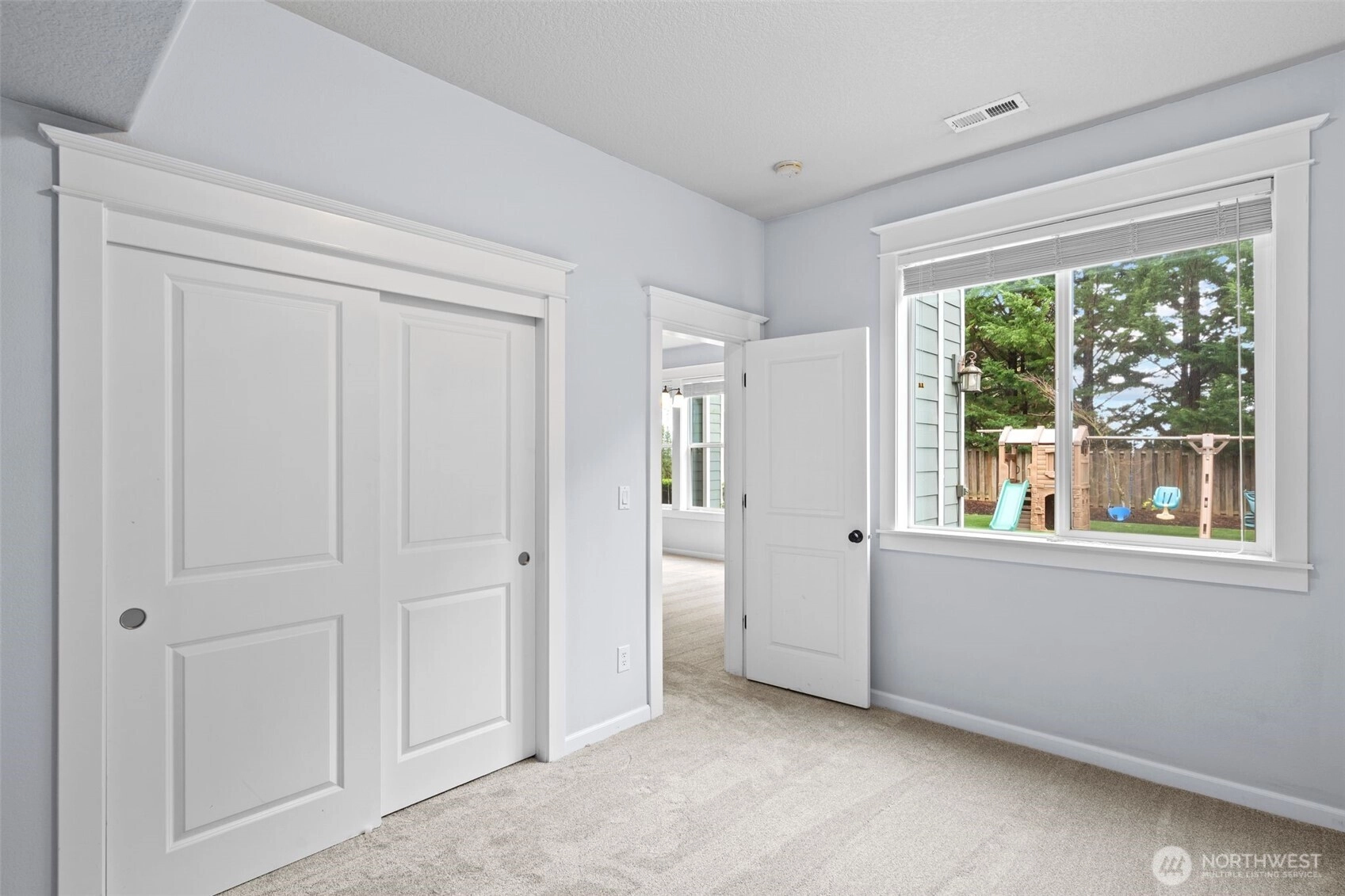- homeHome
- mapHomes For Sale
- Houses Only
- Condos Only
- New Construction
- Waterfront
- Land For Sale
- nature_peopleNeighborhoods
- businessCondo Buildings
Selling with Us
- roofingBuying with Us
About Us
- peopleOur Team
- perm_phone_msgContact Us
- location_cityCity List
- engineeringHome Builder List
- trending_upHome Price Index
- differenceCalculate Value Now
- monitoringAll Stats & Graphs
- starsPopular
- feedArticles
- calculateCalculators
- helpApp Support
- refreshReload App
Version: ...
to
Houses
Townhouses
Condos
Land
Price
to
SQFT
to
Bdrms
to
Baths
to
Lot
to
Yr Built
to
Sold
Listed within...
Listed at least...
Offer Review
New Construction
Waterfront
Short-Sales
REO
Parking
to
Unit Flr
to
Unit Nbr
Types
Listings
Neighborhoods
Complexes
Developments
Cities
Counties
Zip Codes
Neighborhood · Condo · Development
School District
Zip Code
City
County
Builder
Listing Numbers
Broker LAG
Display Settings
Boundary Lines
Labels
View
Sort








































For Sale
3 Days Online
$939,000
7 Bedrooms
4 Bathrooms
4,265 Sqft House
Built 2006
11,275 Sqft Lot
3-Car Garage
HOA Dues $70 / month
This beautiful and LARGE home has 7 bedrooms and 4 full bathrooms! NEW roof, carpet, and interior paint with refinished hardwood floors! Three living spaces, 2 gas fireplaces, formal dining, kitchen, bedroom and full bath all on the main. A resurfaced deck with stairs to access the generously sized turfed backyard. Primary on the 2nd floor w/flex room, walk-in closet and ensuite bathroom with soaking tub, walk-in shower, and double sinks. 2nd floor has 3 bedrooms, a full bath, laundry room with new utility sink and newer W/D included! Finished basement has 2 more bedrooms, a full bathroom and a great room. New tankless water heater, new garage doors, a full house water filter system, EV charger, hot tub hook ups also perks of this home!
Offer Review
Will review offers when submitted
Listing source NWMLS MLS #
2349250
Listed by
Janice M Dutson,
Keller Williams-Premier Prtnrs
Michael McCafferty, Keller Williams-Premier Prtnrs
Saturday
Apr 5, 2025
12pm - 3pm
Sunday
Apr 6, 2025
1am - 3pm
We don't currently have a buyer representative
in this area. To be sure that you're getting objective advice, we always suggest buyers work with their
own agent, someone who is not affiliated with the seller.
THIRD
SECOND
BDRM
BDRM
BDRM
BDRM
FULL
BATH
BATH
FULL
BATH
BATH
MAIN
BDRM
FULL
BATH
BATH
LOWER
BDRM
BDRM
FULL
BATH
BATH
Apr 01, 2025
Listed
$939,000
NWMLS #2349250
Oct 08, 2024
Price Reduction arrow_downward
$925,000
NWMLS #2256425
Aug 23, 2024
Price Reduction arrow_downward
$949,000
NWMLS #2256425
Jul 25, 2024
Price Reduction arrow_downward
$982,000
NWMLS #2256425
Jun 26, 2024
Listed
$999,000
NWMLS #2256425
-
StatusFor Sale
-
Price$939,000
-
Original PriceSame as current
-
List DateApril 1, 2025
-
Last Status ChangeApril 1, 2025
-
Last UpdateApril 3, 2025
-
Days on Market3 Days
-
Cumulative DOM3 Days
-
$/sqft (Total)$220/sqft
-
$/sqft (Finished)$220/sqft
-
Listing Source
-
MLS Number2349250
-
Listing BrokerJanice M Dutson
-
Listing OfficeKeller Williams-Premier Prtnrs
-
Principal and Interest$4,922 / month
-
HOA$70 / month
-
Property Taxes$688 / month
-
Homeowners Insurance$102 / month
-
TOTAL$5,782 / month
-
-
based on 20% down($187,800)
-
and a6.85% Interest Rate
-
About:All calculations are estimates only and provided by Mainview LLC. Actual amounts will vary.
-
Sqft (Total)4,265 sqft
-
Sqft (Finished)4,265 sqft
-
Sqft (Unfinished)None
-
Property TypeHouse
-
Sub TypeTri-Level
-
Bedrooms7 Bedrooms
-
Bathrooms4 Bathrooms
-
Lot11,275 sqft Lot
-
Lot Size SourceClark GIS
-
Lot #Unspecified
-
ProjectUnspecified
-
Total Stories3 stories
-
BasementDaylight
Finished -
Sqft SourceClark GIS
-
2025 Property Taxes$8,252 / year
-
No Senior Exemption
-
CountyClark County
-
Parcel #181916032
-
County WebsiteUnspecified
-
County Parcel MapUnspecified
-
County GIS MapUnspecified
-
AboutCounty links provided by Mainview LLC
-
School DistrictRidgefield
-
ElementarySouth Ridge Elem
-
MiddleView Ridge Mid
-
High SchoolRidgefield High
-
HOA Dues$70 / month
-
Fees AssessedMonthly
-
HOA Dues IncludeUnspecified
-
HOA ContactMichelle Patrick-Bell 360-993-5470
-
Management Contact
-
Community FeaturesCCRs
-
Covered3-Car
-
TypesDriveway
Attached Garage -
Has GarageYes
-
Nbr of Assigned Spaces3
-
Year Built2006
-
Home BuilderUnspecified
-
IncludesCentral A/C
-
IncludesForced Air
-
FlooringHardwood
Vinyl
Carpet -
FeaturesBath Off Primary
Built-In Vacuum
Ceiling Fan(s)
Dining Room
Fireplace
French Doors
Hardwood
Security System
Sprinkler System
Vaulted Ceiling(s)
Walk-In Closet(s)
Wall to Wall Carpet
Water Heater
-
Lot FeaturesCorner Lot
Cul-De-Sac
Paved
Secluded -
Site FeaturesDeck
Electric Car Charging
Fenced-Fully
Irrigation
Patio
Sprinkler System
-
IncludedDishwasher(s)
Dryer(s)
Disposal
Microwave(s)
Refrigerator(s)
Stove(s)/Range(s)
Washer(s)
-
3rd Party Approval Required)No
-
Bank Owned (REO)No
-
Complex FHA AvailabilityUnspecified
-
Potential TermsCash Out
Conventional
FHA
VA Loan
-
EnergyElectric
Natural Gas -
SewerSewer Connected
-
Water SourcePublic
-
WaterfrontNo
-
Air Conditioning (A/C)Yes
-
Buyer Broker's Compensation2.25%
-
MLS Area #Area 1045
-
Number of Photos40
-
Last Modification TimeThursday, April 3, 2025 12:30 PM
-
System Listing ID5416136
-
Public Open Houses2025-04-01 11:40:10
-
First For Sale2025-04-01 11:06:11
Listing details based on information submitted to the MLS GRID as of Thursday, April 3, 2025 12:30 PM.
All data is obtained from various
sources and may not have been verified by broker or MLS GRID. Supplied Open House Information is subject to change without notice. All information should be independently reviewed and verified for accuracy. Properties may or may not be listed by the office/agent presenting the information.
View
Sort
Sharing
OPEN
For Sale
3 Days Online
$939,000
7 BR
4 BA
4,265 SQFT
OPEN HOUSES
Saturday
Apr 5, 2025
12pm - 3pm
Sunday
Apr 6, 2025
1am - 3pm
Offer Review: Anytime
NWMLS #2349250.
Janice M Dutson,
Keller Williams-Premier Prtnrs
|
Listing information is provided by the listing agent except as follows: BuilderB indicates
that our system has grouped this listing under a home builder name that doesn't match
the name provided
by the listing broker. DevelopmentD indicates
that our system has grouped this listing under a development name that doesn't match the name provided
by the listing broker.

