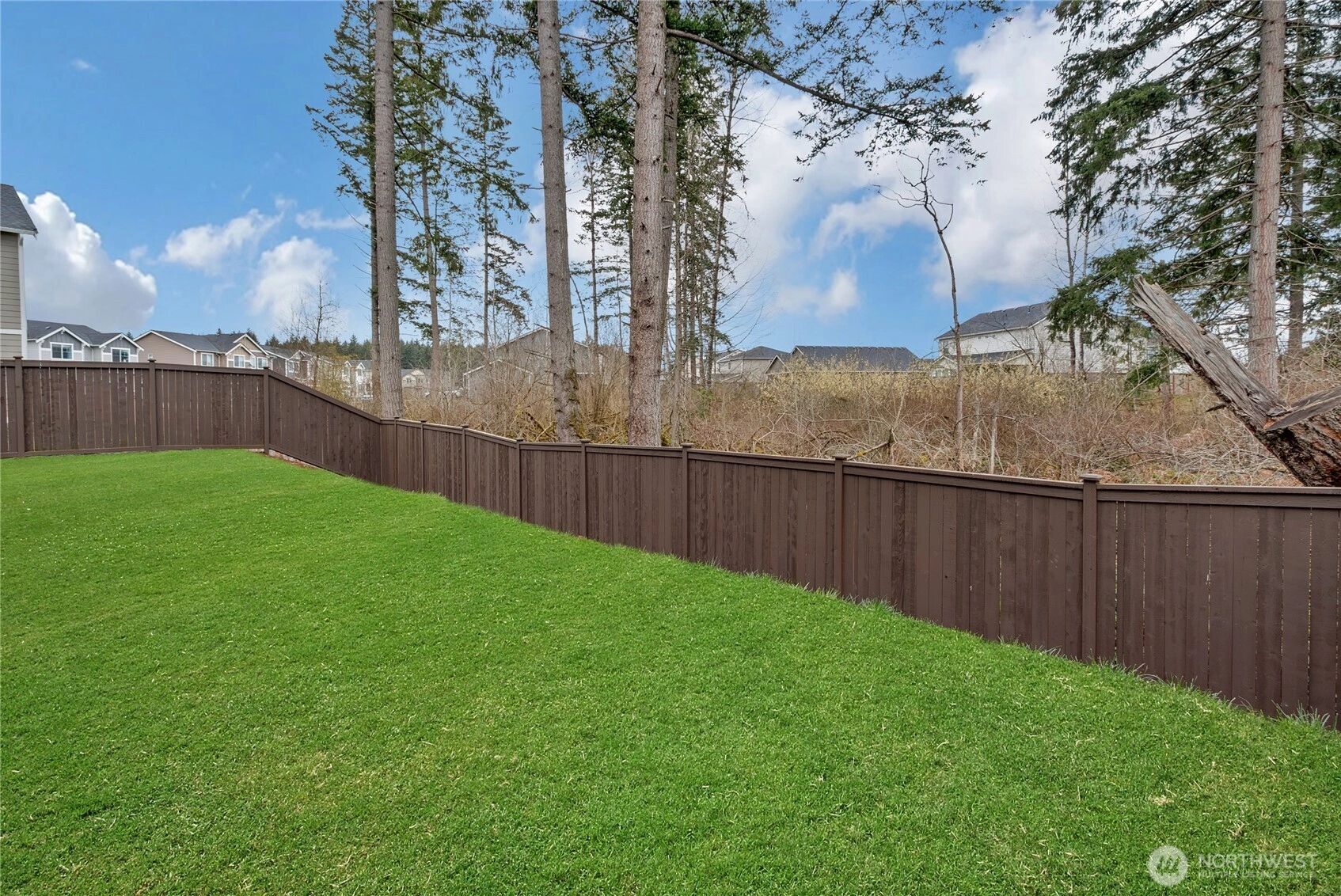- homeHome
- mapHomes For Sale
- Houses Only
- Condos Only
- New Construction
- Waterfront
- Land For Sale
- nature_peopleNeighborhoods
- businessCondo Buildings
Selling with Us
- roofingBuying with Us
About Us
- peopleOur Team
- perm_phone_msgContact Us
- location_cityCity List
- engineeringHome Builder List
- trending_upHome Price Index
- differenceCalculate Value Now
- monitoringAll Stats & Graphs
- starsPopular
- feedArticles
- calculateCalculators
- helpApp Support
- refreshReload App
Version: 1.117
to
Houses
Townhouses
Condos
Land
Price
to
SQFT
to
Bdrms
to
Baths
to
Lot
to
Yr Built
to
Sold
Listed within...
Listed at least...
Offer Review
New Construction
Waterfront
Short-Sales
REO
Parking
to
Unit Flr
to
Unit Nbr
Types
Listings
Neighborhoods
Complexes
Developments
Cities
Counties
Zip Codes
Neighborhood · Condo · Development
School District
Zip Code
City
County
Builder
Listing Numbers
Broker LAG
Display Settings
Boundary Lines
Labels
View
Sort
For Sale
6 Days Online
$695,000
4 Bedrooms
2.5 Bathrooms
2,501 Sqft House
Built 2022
5,744 Sqft Lot
2-Car Garage
HOA Dues $40 / month
Stunning Magnolia Floor Plan in The Crossings at Sunrise! This beautifully designed Lennar home with the Platinum package offers an inviting open-concept layout, perfect for entertaining or cozy gatherings. The gourmet kitchen boasts a large island, gas stove, double ovens, and elegant finishes. Upstairs, the spacious primary suite features a spa-like ensuite for ultimate relaxation, plus 3 more bedrooms, and a versatile loft space that adds extra flexibility. Step outside to a covered patio with a gas fireplace, where you can relax and enjoy the serene greenbelt view. Don’t miss this incredible opportunity—schedule your tour today!
Offer Review
Will review offers when submitted
Listing source NWMLS MLS #
2348843
Listed by
Annie Culp,
eXp Realty
Contact our
Puyallup
Real Estate Lead
SECOND
BDRM
BDRM
BDRM
BDRM
FULL
BATH
BATH
FULL
BATH
BATH
MAIN
½
BATH
Apr 02, 2025
Listed
$695,000
NWMLS #2348843
-
StatusFor Sale
-
Price$695,000
-
Original PriceSame as current
-
List DateApril 2, 2025
-
Last Status ChangeApril 2, 2025
-
Last UpdateApril 7, 2025
-
Days on Market6 Days
-
Cumulative DOM6 Days
-
$/sqft (Total)$278/sqft
-
$/sqft (Finished)$278/sqft
-
Listing Source
-
MLS Number2348843
-
Listing BrokerAnnie Culp
-
Listing OfficeeXp Realty
-
Principal and Interest$3,643 / month
-
HOA$40 / month
-
Property Taxes$519 / month
-
Homeowners Insurance$89 / month
-
TOTAL$4,291 / month
-
-
based on 20% down($139,000)
-
and a6.85% Interest Rate
-
About:All calculations are estimates only and provided by Mainview LLC. Actual amounts will vary.
-
Sqft (Total)2,501 sqft
-
Sqft (Finished)2,501 sqft
-
Sqft (Unfinished)None
-
Property TypeHouse
-
Sub Type2 Story
-
Bedrooms4 Bedrooms
-
Bathrooms2.5 Bathrooms
-
Lot5,744 sqft Lot
-
Lot Size SourceRealist
-
Lot #45
-
ProjectThe Crossings at Sunrise
-
Total Stories2 stories
-
BasementNone
-
Sqft SourceRealist
-
2024 Property Taxes$6,225 / year
-
No Senior Exemption
-
CountyPierce County
-
Parcel #6027580450
-
County Website
-
County Parcel Map
-
County GIS Map
-
AboutCounty links provided by Mainview LLC
-
School DistrictPuyallup
-
ElementaryBuyer To Verify
-
MiddleBuyer To Verify
-
High SchoolBuyer To Verify
-
HOA Dues$40 / month
-
Fees AssessedMonthly
-
HOA Dues IncludeUnspecified
-
HOA ContactSunrise Master Assoc 360-872-8137
-
Management Contact
-
Community FeaturesAthletic Court
CCRs
Club House
Playground
-
Covered2-Car
-
TypesDriveway
Attached Garage -
Has GarageYes
-
Nbr of Assigned Spaces2
-
Year Built2022
-
Home BuilderLennar
-
IncludesHeat Pump
-
Includes90%+ High Efficiency
Heat Pump
-
FlooringCeramic Tile
Laminate
Carpet -
FeaturesBath Off Primary
Ceramic Tile
Double Pane/Storm Window
Dining Room
Fireplace
High Tech Cabling
Laminate Hardwood
Loft
Walk-In Closet(s)
Walk-In Pantry
Wall to Wall Carpet
Water Heater
-
Lot FeaturesPaved
Sidewalk -
Site FeaturesElectric Car Charging
Fenced-Fully
Patio
-
IncludedDishwasher(s)
Double Oven
Disposal
Microwave(s)
Stove(s)/Range(s)
-
3rd Party Approval Required)No
-
Bank Owned (REO)No
-
Complex FHA AvailabilityUnspecified
-
Potential TermsCash Out
Conventional
FHA
VA Loan
-
EnergyElectric
Natural Gas -
SewerSewer Connected
-
Water SourcePublic
-
WaterfrontNo
-
Air Conditioning (A/C)Yes
-
Buyer Broker's Compensation2%
-
MLS Area #Area 86
-
Number of Photos28
-
Last Modification TimeMonday, April 7, 2025 2:25 PM
-
System Listing ID5416470
-
First For Sale2025-04-02 08:41:00
Listing details based on information submitted to the MLS GRID as of Monday, April 7, 2025 2:25 PM.
All data is obtained from various
sources and may not have been verified by broker or MLS GRID. Supplied Open House Information is subject to change without notice. All information should be independently reviewed and verified for accuracy. Properties may or may not be listed by the office/agent presenting the information.
View
Sort
Sharing
For Sale
6 Days Online
$695,000
4 BR
2.5 BA
2,501 SQFT
Offer Review: Anytime
NWMLS #2348843.
Annie Culp,
eXp Realty
|
Listing information is provided by the listing agent except as follows: BuilderB indicates
that our system has grouped this listing under a home builder name that doesn't match
the name provided
by the listing broker. DevelopmentD indicates
that our system has grouped this listing under a development name that doesn't match the name provided
by the listing broker.































