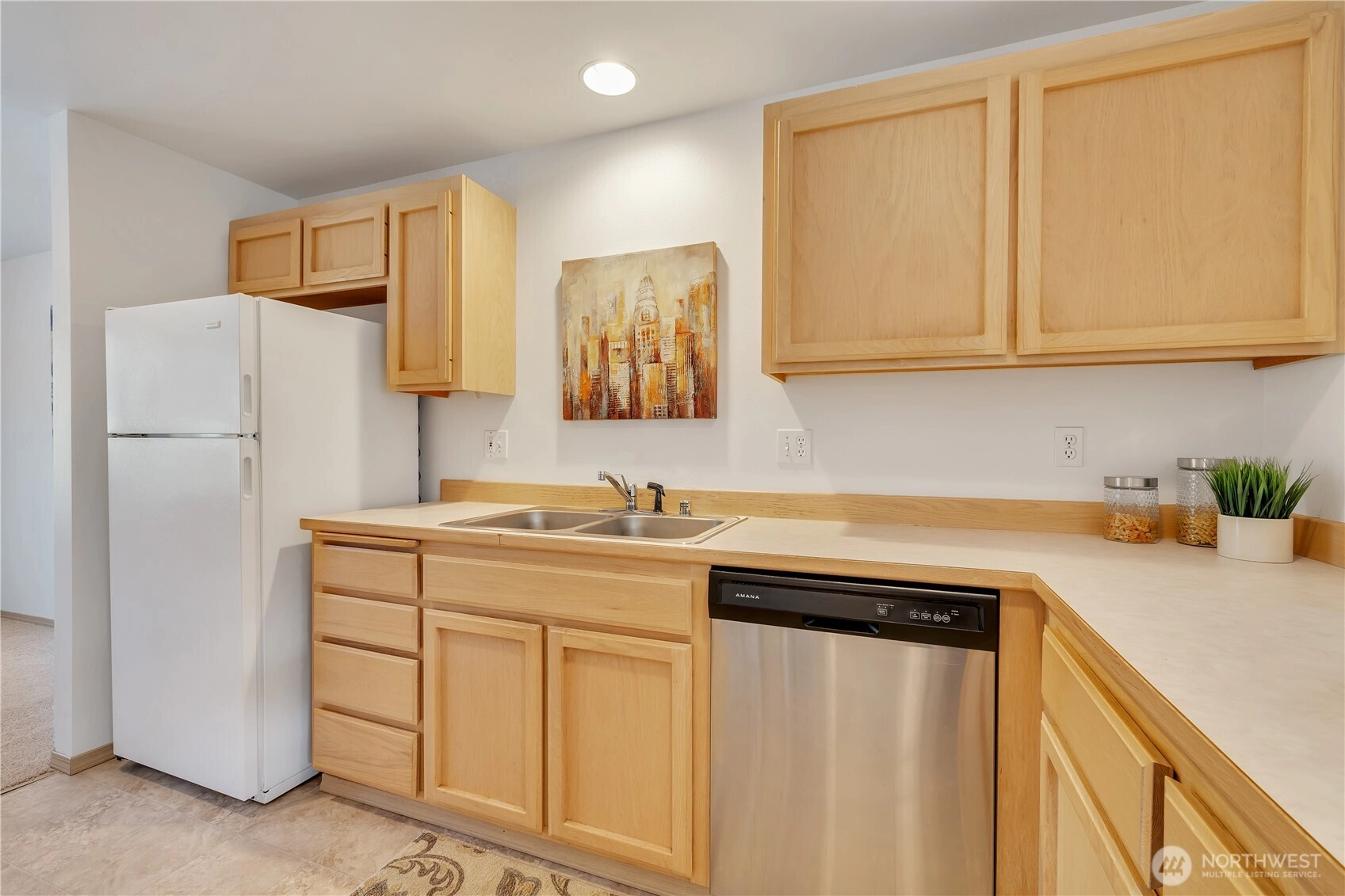- homeHome
- mapHomes For Sale
- Houses Only
- Condos Only
- New Construction
- Waterfront
- Land For Sale
- nature_peopleNeighborhoods
- businessCondo Buildings
Selling with Us
- roofingBuying with Us
About Us
- peopleOur Team
- perm_phone_msgContact Us
- location_cityCity List
- engineeringHome Builder List
- trending_upHome Price Index
- differenceCalculate Value Now
- monitoringAll Stats & Graphs
- starsPopular
- feedArticles
- calculateCalculators
- helpApp Support
- refreshReload App
Version: ...
to
Houses
Townhouses
Condos
Land
Price
to
SQFT
to
Bdrms
to
Baths
to
Lot
to
Yr Built
to
Sold
Listed within...
Listed at least...
Offer Review
New Construction
Waterfront
Short-Sales
REO
Parking
to
Unit Flr
to
Unit Nbr
Types
Listings
Neighborhoods
Complexes
Developments
Cities
Counties
Zip Codes
Neighborhood · Condo · Development
School District
Zip Code
City
County
Builder
Listing Numbers
Broker LAG
Display Settings
Boundary Lines
Labels
View
Sort
For Sale
Listed Yesterday
$520,000
3 Bedrooms
2.5 Bathrooms
1,176 Sqft Townhome
Unit 3
Floor 1
Built 1996
No assigned parking spaces
HOA Dues $410 / month
Emerald Wood floor plan that lives large and is conveniently located to all of your favorite Edmonds landmarks. Main floor features separate living/dining areas and fireplace. Pass-through kitchen has bar counter seating for entertaining while meal prepping. Slider provides access to your East facing patio for shade in the warmth of Summer. Primary Bedroom features its own full bath. Shared bath for the two good-sized guest bedrooms. Lower level is perfectly suited for office or theater. Bonus 558 square foot side-by-side 2-car garage. New roof in 2020 and fresh exterior paint 2024. Reasonable HOA Dues. Located less than 3 miles to Shoreline/MLT light rail stations and 1 mile to PCC/QFC/Costco/Aurora Village Transit.
Offer Review
Will review offers when submitted
Project
Emerald Wood
Listing source NWMLS MLS #
2354685
Listed by
Chris Melton,
The Preview Group
Contact our
Edmonds
Real Estate Lead
SECOND
BDRM
BDRM
BDRM
FULL
BATH
BATH
FULL
BATH
BATH
MAIN
½
BATH
Apr 03, 2025
Listed
$520,000
NWMLS #2354685
Mar 12, 2025
Listed
$520,000
NWMLS #2341932
May 17, 2017
Sold
$344,000
-
StatusFor Sale
-
Price$520,000
-
Original PriceSame as current
-
List DateApril 3, 2025
-
Last Status ChangeApril 3, 2025
-
Last UpdateApril 4, 2025
-
Days on MarketListed Yesterday
-
Cumulative DOM24 Days
-
$/sqft (Total)$442/sqft
-
$/sqft (Finished)$442/sqft
-
Listing Source
-
MLS Number2354685
-
Listing BrokerChris Melton
-
Listing OfficeThe Preview Group
-
Principal and Interest$2,726 / month
-
HOA$410 / month
-
Property Taxes$343 / month
-
Homeowners Insurance$79 / month
-
TOTAL$3,558 / month
-
-
based on 20% down($104,000)
-
and a6.85% Interest Rate
-
About:All calculations are estimates only and provided by Mainview LLC. Actual amounts will vary.
-
Unit #3
-
Unit Floor1
-
Sqft (Total)1,176 sqft
-
Sqft (Finished)Unspecified
-
Sqft (Unfinished)None
-
Property TypeTownhome
-
Sub TypeTownhouse
-
Bedrooms3 Bedrooms
-
Bathrooms2.5 Bathrooms
-
Lot SizeUnspecified
-
Lot Size SourceUnspecified
-
ProjectEmerald Wood
-
Total StoriesUnspecified
-
Sqft SourceRealist
-
2025 Property Taxes$4,120 / year
-
No Senior Exemption
-
CountySnohomish County
-
Parcel #00855900000300
-
County Website
-
County Parcel Map
-
County GIS MapUnspecified
-
AboutCounty links provided by Mainview LLC
-
School DistrictEdmonds
-
ElementaryUnspecified
-
MiddleUnspecified
-
High SchoolUnspecified
-
HOA Dues$410 / month
-
Fees AssessedMonthly
-
HOA Dues IncludeCommon Area Maintenance
Garbage
Sewer
Water -
Pets AllowedCats OK
Dogs OK
Subj to Restrictions -
HOA ContactCathie Koll 206-361-1087
-
Management ContactCathie Koll 206-361-1087
-
Community FeaturesCable TV
Garden Space
High Speed Int Avail
Outside Entry
-
NameEmerald Wood
-
Units in Complex8
-
Units in Building8
-
Stories in Building3
-
TypesIndividual Garage
Off Street -
Has GarageYes
-
Nbr of Assigned SpacesUnspecified
-
Parking Space InfoUnspecified
-
Territorial
-
Year Built1996
-
Home BuilderUnspecified
-
IncludesNone
-
IncludesWall Unit(s)
-
FlooringCeramic Tile
Vinyl
Carpet -
FeaturesBalcony/Deck/Patio
Ceramic Tile
Cooking-Electric
Dryer-Electric
Fireplace
Ice Maker
Wall to Wall Carpet
Washer
Water Heater
Yard
-
Lot FeaturesPaved
-
IncludedDishwasher(s)
Dryer(s)
Disposal
Microwave(s)
Refrigerator(s)
Stove(s)/Range(s)
Washer(s)
-
3rd Party Approval Required)No
-
Bank Owned (REO)No
-
Complex FHA AvailabilityUnspecified
-
Potential TermsCash Out
Conventional
-
EnergyElectric
-
WaterfrontNo
-
Air Conditioning (A/C)No
-
Buyer Broker's Compensation3%
-
MLS Area #Area 730
-
Number of Photos14
-
Last Modification TimeFriday, April 4, 2025 5:03 AM
-
System Listing ID5417122
-
First For Sale2025-04-03 09:38:23
Listing details based on information submitted to the MLS GRID as of Friday, April 4, 2025 5:03 AM.
All data is obtained from various
sources and may not have been verified by broker or MLS GRID. Supplied Open House Information is subject to change without notice. All information should be independently reviewed and verified for accuracy. Properties may or may not be listed by the office/agent presenting the information.
View
Sort
Sharing
For Sale
Listed Yesterday
$520,000
3 BR
2.5 BA
1,176 SQFT
Offer Review: Anytime
NWMLS #2354685.
Chris Melton,
The Preview Group
|
Listing information is provided by the listing agent except as follows: BuilderB indicates
that our system has grouped this listing under a home builder name that doesn't match
the name provided
by the listing broker. DevelopmentD indicates
that our system has grouped this listing under a development name that doesn't match the name provided
by the listing broker.

















