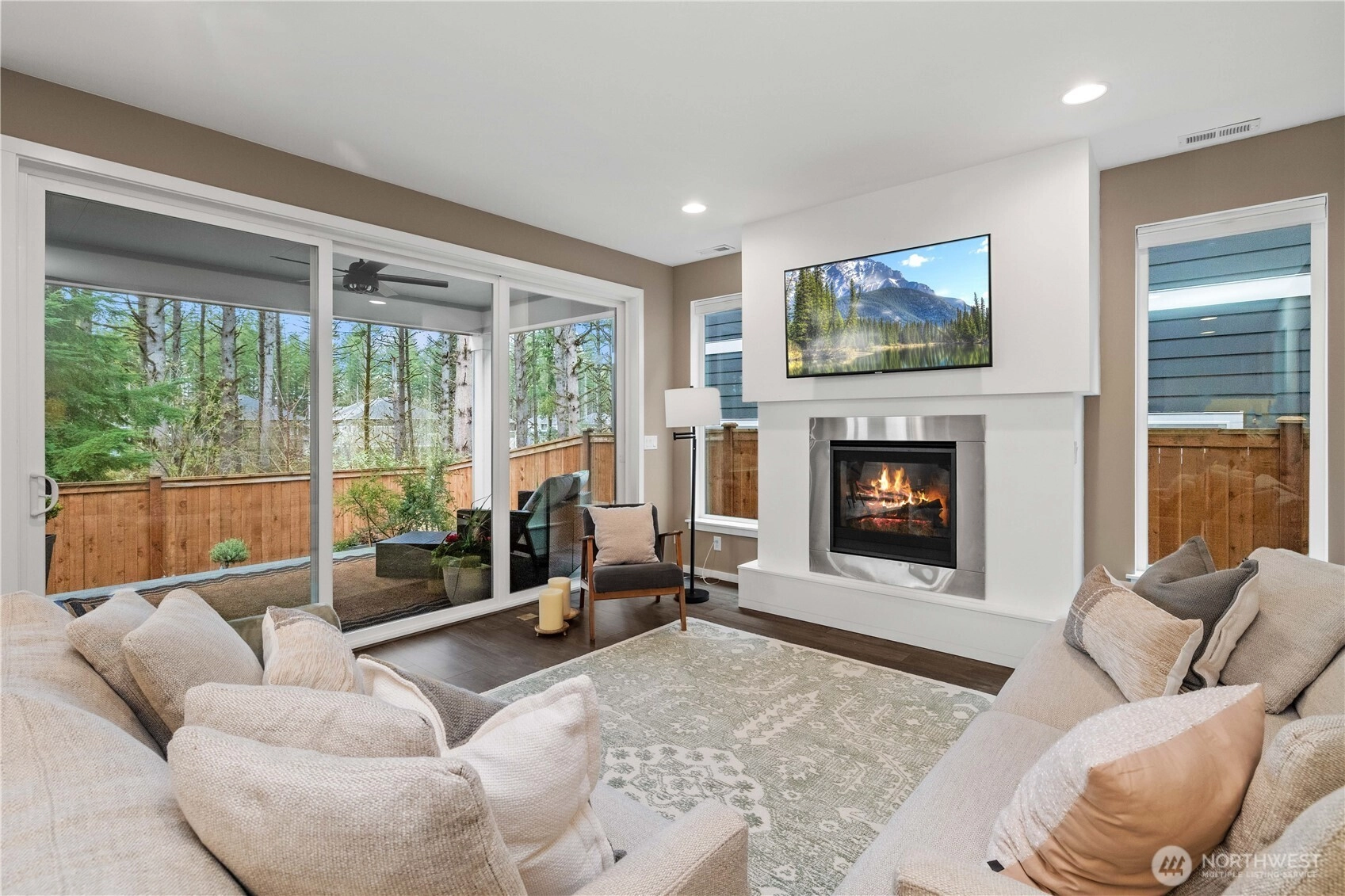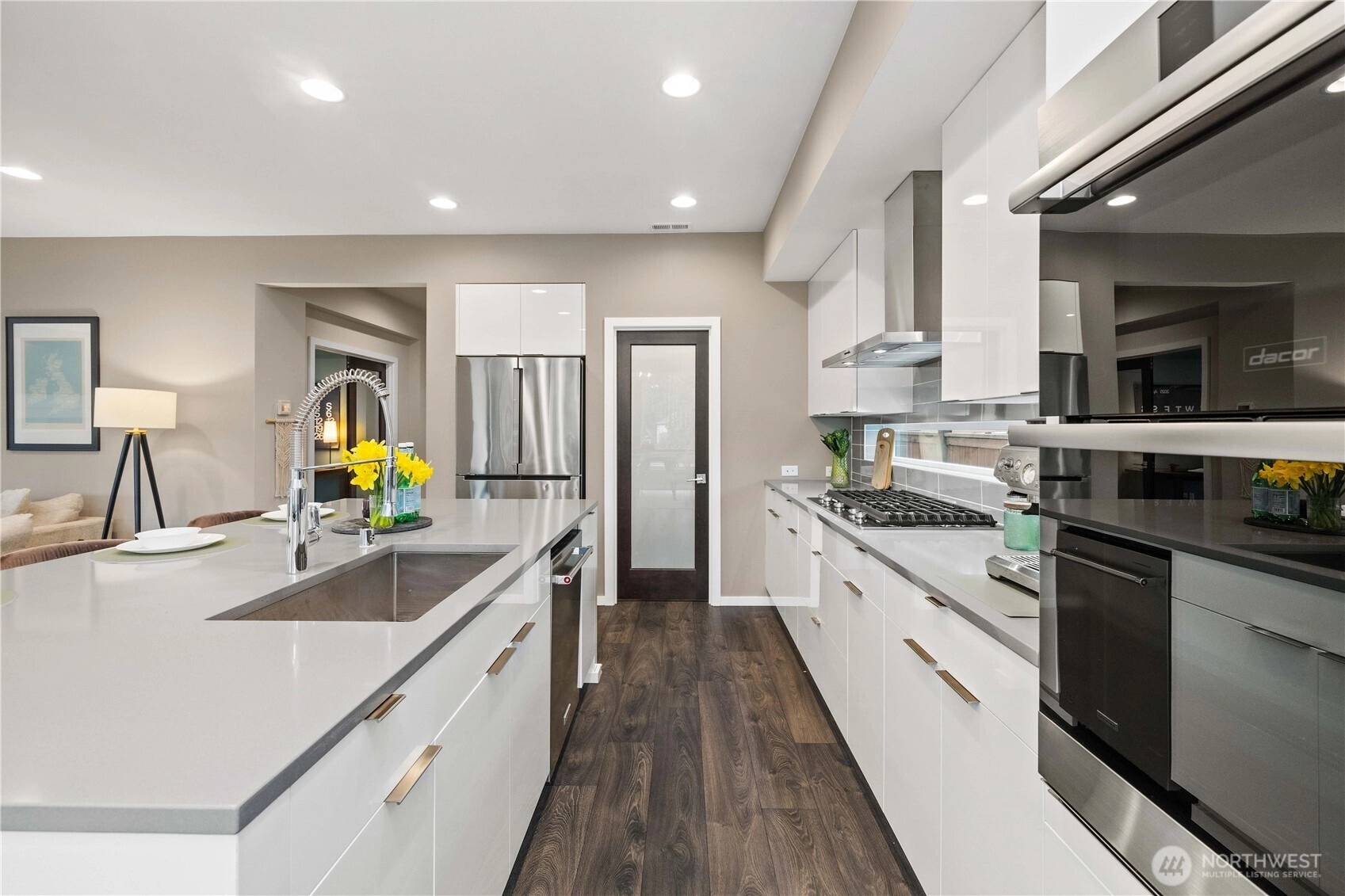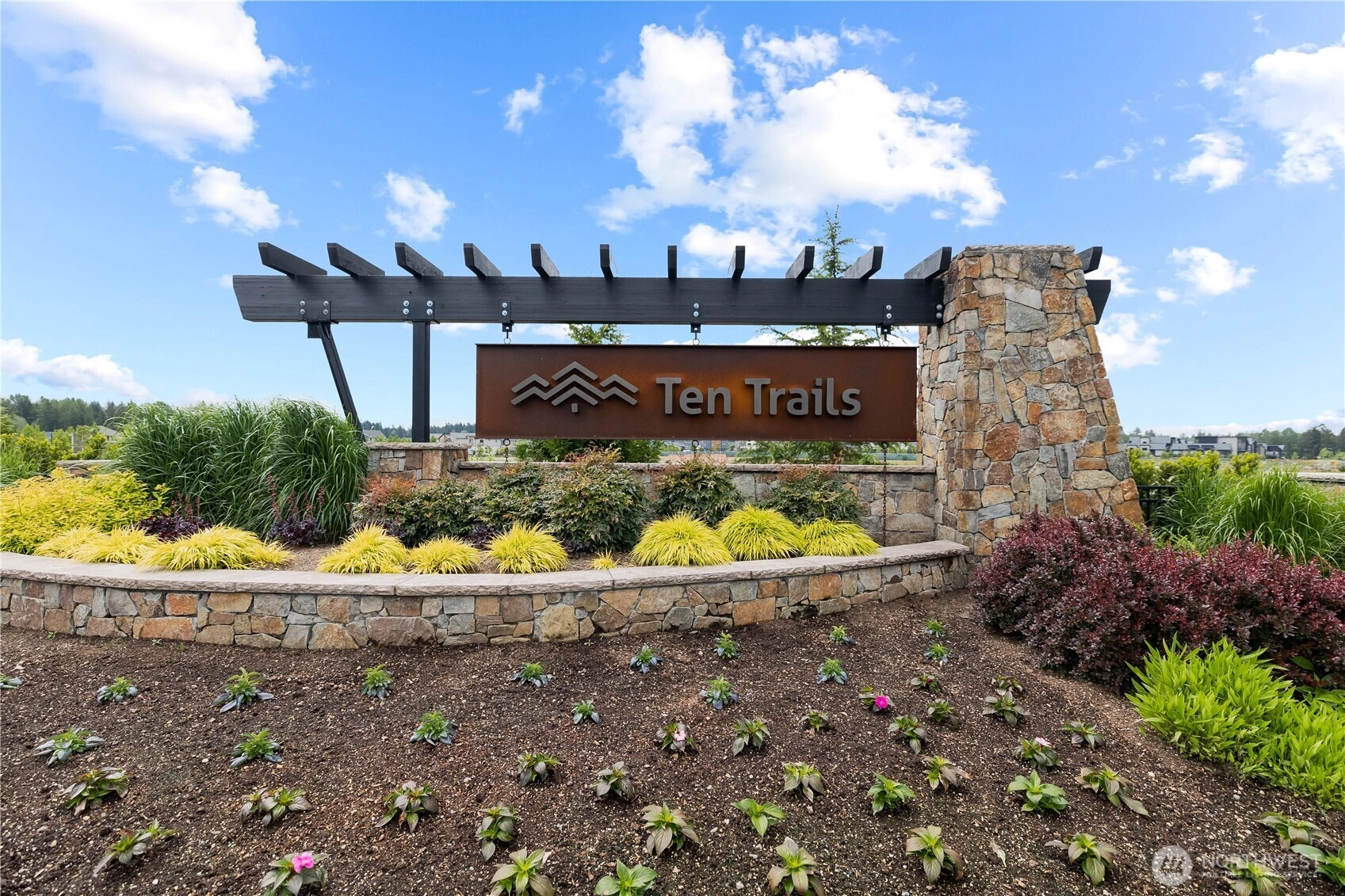- homeHome
- mapHomes For Sale
- Houses Only
- Condos Only
- New Construction
- Waterfront
- Land For Sale
- nature_peopleNeighborhoods
- businessCondo Buildings
Selling with Us
- roofingBuying with Us
About Us
- peopleOur Team
- perm_phone_msgContact Us
- location_cityCity List
- engineeringHome Builder List
- trending_upHome Price Index
- differenceCalculate Value Now
- monitoringAll Stats & Graphs
- starsPopular
- feedArticles
- calculateCalculators
- helpApp Support
- refreshReload App
Version: ...
to
Houses
Townhouses
Condos
Land
Price
to
SQFT
to
Bdrms
to
Baths
to
Lot
to
Yr Built
to
Sold
Listed within...
Listed at least...
Offer Review
New Construction
Waterfront
Short-Sales
REO
Parking
to
Unit Flr
to
Unit Nbr
Types
Listings
Neighborhoods
Complexes
Developments
Cities
Counties
Zip Codes
Neighborhood · Condo · Development
School District
Zip Code
City
County
Builder
Listing Numbers
Broker LAG
Display Settings
Boundary Lines
Labels
View
Sort








































For Sale
Listed Yesterday
$925,000
4 Bedrooms
2.5 Bathrooms
2,694 Sqft House
Built 2022
3,600 Sqft Lot
2-Car Garage
HOA Dues $232 / month
Meet contemporary elegance & tranquil living in this exquisite MainVue Iris floor plan home, situated in the Ten Trails community. Nestled in a cul-de-sac & backing up to a green belt, this home offers a serene retreat. Step inside to find a thoughtfully designed layout. The open-concept main floor is an entertainer’s dream, connecting stunning kitchen, spacious dining area, & light-filled living room. A main floor office adds versatility, offering space to WFH. Upstairs, retreat to the grand primary suite, complete w/a luxurious en-suite bathroom & plenty of space to relax & recharge. 3 additional bedrooms, utility room, bonus room & full bathroom complete the 2nd floor. Outside enjoy the covered back deck ideal for year round use.
Offer Review
Will review offers when submitted
Listing source NWMLS MLS #
2354494
Listed by
Bradley Hanson,
John L. Scott, Inc.
Lisa Holle, John L. Scott, Inc.
Friday
Apr 4, 2025
4pm - 6pm
Saturday
Apr 5, 2025
11am - 1pm
Contact our
Black Diamond
Real Estate Lead
SECOND
BDRM
BDRM
BDRM
BDRM
FULL
BATH
BATH
FULL
BATH
BATH
MAIN
½
BATH
Apr 03, 2025
Listed
$925,000
NWMLS #2354494
Apr 14, 2022
Sold
$862,995
Oct 12, 2021
Listed
$862,995
-
StatusFor Sale
-
Price$925,000
-
Original PriceSame as current
-
List DateApril 3, 2025
-
Last Status ChangeApril 3, 2025
-
Last UpdateApril 4, 2025
-
Days on MarketListed Yesterday
-
Cumulative DOM2 Days
-
$/sqft (Total)$343/sqft
-
$/sqft (Finished)$343/sqft
-
Listing Source
-
MLS Number2354494
-
Listing BrokerBradley Hanson
-
Listing OfficeJohn L. Scott, Inc.
-
Principal and Interest$4,849 / month
-
HOA$232 / month
-
Property Taxes$527 / month
-
Homeowners Insurance$101 / month
-
TOTAL$5,709 / month
-
-
based on 20% down($185,000)
-
and a6.85% Interest Rate
-
About:All calculations are estimates only and provided by Mainview LLC. Actual amounts will vary.
-
Sqft (Total)2,694 sqft
-
Sqft (Finished)2,694 sqft
-
Sqft (Unfinished)None
-
Property TypeHouse
-
Sub Type2 Story
-
Bedrooms4 Bedrooms
-
Bathrooms2.5 Bathrooms
-
Lot3,600 sqft Lot
-
Lot Size SourcePublic Record
-
Lot #24
-
ProjectTen Trails
-
Total Stories2 stories
-
BasementNone
-
Sqft SourcePublic Record
-
2024 Property Taxes$6,324 / year
-
No Senior Exemption
-
CountyKing County
-
Parcel #8576110240
-
County Website
-
County Parcel Map
-
County GIS Map
-
AboutCounty links provided by Mainview LLC
-
School DistrictEnumclaw
-
ElementaryBuyer To Verify
-
MiddleBuyer To Verify
-
High SchoolBuyer To Verify
-
HOA Dues$232 / month
-
Fees AssessedMonthly
-
HOA Dues IncludeUnspecified
-
HOA ContactMichelle Morgan 206-391-8178
-
Management Contact
-
Community FeaturesAthletic Court
CCRs
Park
Playground
Trail(s)
-
Covered2-Car
-
TypesDriveway
Attached Garage
Off Street -
Has GarageYes
-
Nbr of Assigned Spaces2
-
Territorial
-
Year Built2022
-
Home BuilderMainVue
-
Includes90%+ High Efficiency
Forced Air
Heat Pump
-
Includes90%+ High Efficiency
Forced Air
Heat Pump
-
FlooringCeramic Tile
Laminate
Vinyl
Carpet -
FeaturesBath Off Primary
Ceramic Tile
Double Pane/Storm Window
Dining Room
Fireplace
French Doors
High Tech Cabling
Laminate Hardwood
Loft
Walk-In Closet(s)
Walk-In Pantry
Wall to Wall Carpet
Water Heater
-
Lot FeaturesCul-De-Sac
Curbs
Dead End Street
Paved
Sidewalk -
Site FeaturesCable TV
Deck
Electric Car Charging
Fenced-Fully
Gas Available
High Speed Internet
Patio
Sprinkler System
-
IncludedDishwasher(s)
Disposal
Microwave(s)
Refrigerator(s)
Stove(s)/Range(s)
-
3rd Party Approval Required)No
-
Bank Owned (REO)No
-
Complex FHA AvailabilityUnspecified
-
Potential TermsCash Out
Conventional
FHA
State Bond
VA Loan
-
EnergyElectric
Natural Gas -
SewerSewer Connected
-
Water SourcePublic
-
WaterfrontNo
-
Air Conditioning (A/C)Yes
-
Buyer Broker's Compensation2.5%
-
MLS Area #Area 320
-
Number of Photos40
-
Last Modification TimeFriday, April 4, 2025 5:03 AM
-
System Listing ID5417312
-
First For Sale2025-04-03 12:28:31
-
Public Open Houses2025-04-03 11:55:09
Listing details based on information submitted to the MLS GRID as of Friday, April 4, 2025 5:03 AM.
All data is obtained from various
sources and may not have been verified by broker or MLS GRID. Supplied Open House Information is subject to change without notice. All information should be independently reviewed and verified for accuracy. Properties may or may not be listed by the office/agent presenting the information.
View
Sort
Sharing
OPEN
For Sale
Listed Yesterday
$925,000
4 BR
2.5 BA
2,694 SQFT
OPEN HOUSES
Friday
Apr 4, 2025
4pm - 6pm
Saturday
Apr 5, 2025
11am - 1pm
Offer Review: Anytime
NWMLS #2354494.
Bradley Hanson,
John L. Scott, Inc.
|
Listing information is provided by the listing agent except as follows: BuilderB indicates
that our system has grouped this listing under a home builder name that doesn't match
the name provided
by the listing broker. DevelopmentD indicates
that our system has grouped this listing under a development name that doesn't match the name provided
by the listing broker.



