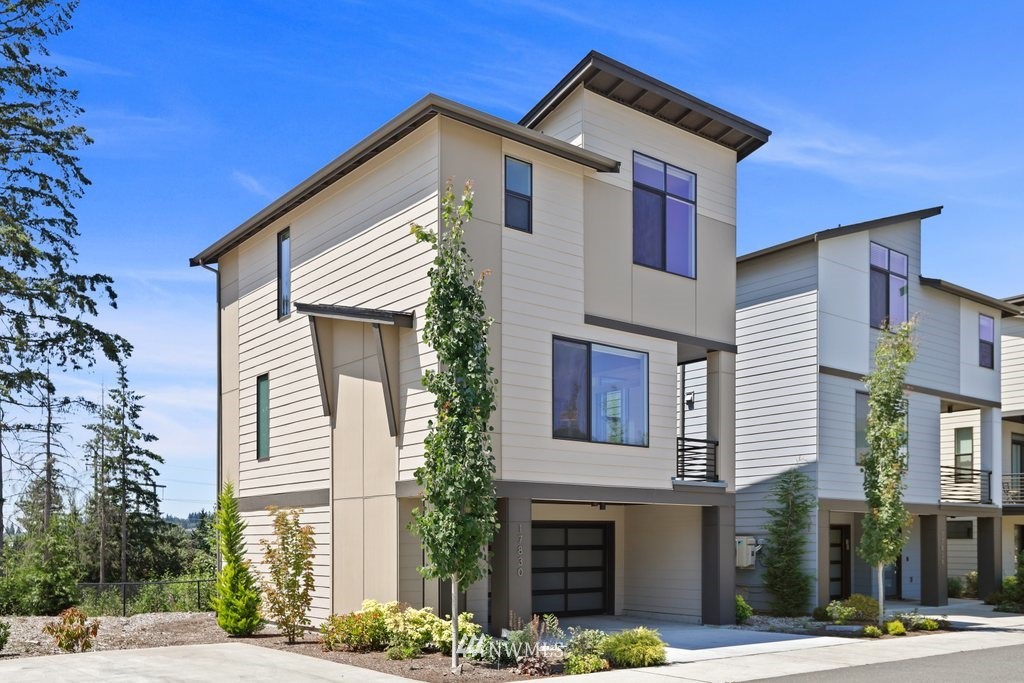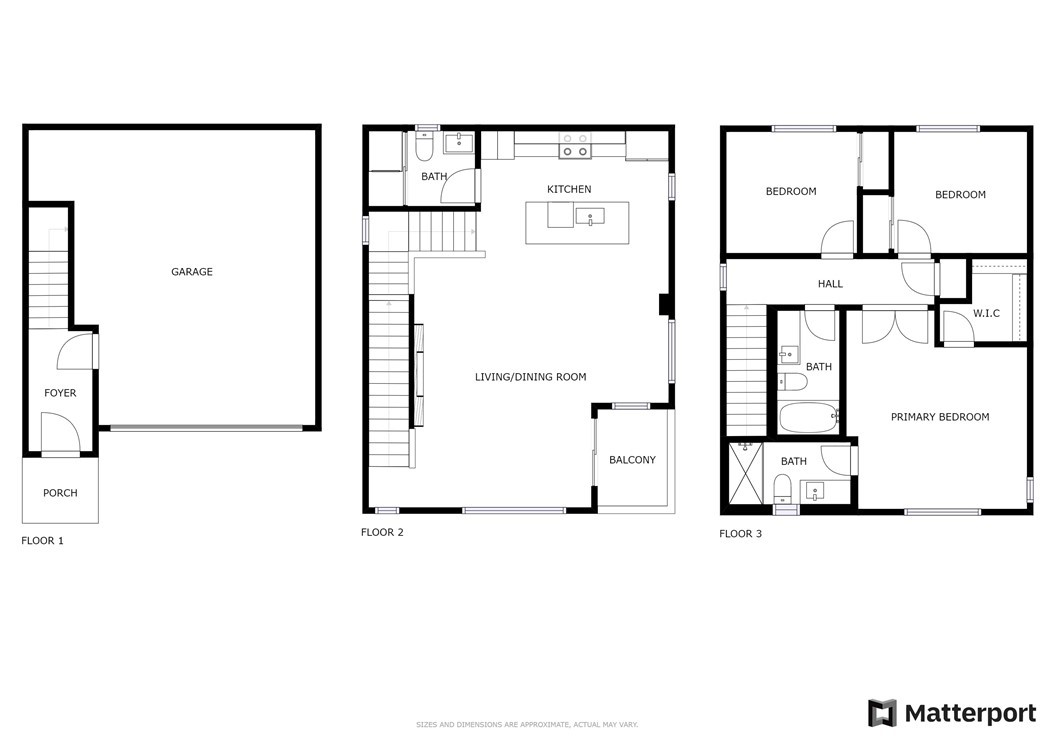- homeHome
- mapHomes For Sale
- Houses Only
- Condos Only
- New Construction
- Waterfront
- Land For Sale
- nature_peopleNeighborhoods
- businessCondo Buildings
Selling with Us
- roofingBuying with Us
About Us
- peopleOur Team
- perm_phone_msgContact Us
- location_cityCity List
- engineeringHome Builder List
- trending_upHome Price Index
- differenceCalculate Value Now
- monitoringAll Stats & Graphs
- starsPopular
- feedArticles
- calculateCalculators
- helpApp Support
- refreshReload App
Version: ...
to
Houses
Townhouses
Condos
Land
Price
to
SQFT
to
Bdrms
to
Baths
to
Lot
to
Yr Built
to
Sold
Listed within...
Listed at least...
Offer Review
New Construction
Waterfront
Short-Sales
REO
Parking
to
Unit Flr
to
Unit Nbr
Types
Listings
Neighborhoods
Complexes
Developments
Cities
Counties
Zip Codes
Neighborhood · Condo · Development
School District
Zip Code
City
County
Builder
Listing Numbers
Broker LAG
Display Settings
Boundary Lines
Labels
View
Sort























Sold
Closed August 20, 2021
$672,000
3 Bedrooms
2.5 Bathrooms
1,512 Sqft Townhome
Unit 1
Built 2018
No assigned parking spaces
HOA Dues $150 / month
SALE HISTORY
List price was $599,950It took 5 days to go pending.
Then 31 days to close at $672,000
Closed at $444/SQFT.
Welcome home to this gorgeous light-filled space featuring a large, open concept floor plan. The Chef's kitchen with center island & eating bar is perfect for entertaining & thoughtfully-designed with beautiful Quartz counters, cabinetry with soft close doors & drawers, Stainless appliances, large pantry & more. Covered deck off dining space makes for a nice spot to enjoy coffee or read a book. Efficient ductless heat pump provides A/C on hot days. All 3 bedrooms on upper floor, w/ the Primary Suite featuring a spa-like bath & walk-in closet. Large 2 car garage with ample room for storage! Community playground & guest parking. Close to shopping, transit, & future light rail station. Adjacent to Interurban Trail. Low dues and no rental cap.
Offer Review Date
This listing's offer review date was Tuesday, July 20, 2021.
Project
Alder Crest Estates
Listing source NWMLS MLS #
1799513
Listed by
Angela Cramer,
Redfin
Buyer's broker
Peter Kweon,
Skyline Properties, Inc.
Contact our
Lynnwood
Real Estate Lead
Assumptions: The original sale amount reflected a normal arms length sale. Any major updates would add to the value.
Any damage or deferred maintenance would subtract from the value.
SECOND
BDRM
BDRM
BDRM
FULL
BATH
BATH
FULL
BATH
BATH
MAIN
½
BATH
Aug 19, 2021
Sold
$672,000
NWMLS #1799513 Annualized 9.3% / yr
Apr 19, 2018
Sold
$499,950
-
Sale Price$672,000
-
Closing DateAugust 20, 2021
-
Last List Price$599,950
-
Original PriceSame
-
List DateJuly 15, 2021
-
Pending DateJuly 20, 2021
-
Days to go Pending5 days
-
$/sqft (Total)$444/sqft
-
$/sqft (Finished)$444/sqft
-
Listing Source
-
MLS Number1799513
-
Listing BrokerAngela Cramer
-
Listing OfficeRedfin
-
Buyer's BrokerPeter Kweon
-
Buyer Broker's FirmSkyline Properties, Inc.
-
Principal and Interest$3,523 / month
-
HOA$150 / month
-
Property Taxes$423 / month
-
Homeowners Insurance$87 / month
-
TOTAL$4,183 / month
-
-
based on 20% down($134,400)
-
and a6.85% Interest Rate
-
About:All calculations are estimates only and provided by Mainview LLC. Actual amounts will vary.
-
Unit #1
-
Unit FloorUnspecified
-
Sqft (Total)1,512 sqft
-
Sqft (Finished)Unspecified
-
Sqft (Unfinished)None
-
Property TypeTownhome
-
Sub TypeTownhouse
-
Bedrooms3 Bedrooms
-
Bathrooms2.5 Bathrooms
-
Lot952 sqft Lot
-
Lot Size SourceRealist - Buyer to Verify
-
ProjectAlder Crest Estates
-
Total StoriesUnspecified
-
Sqft SourceRealist - Buyer to Verify
-
2021 Property Taxes$5,073 / year
-
No Senior Exemption
-
CountySnohomish County
-
Parcel #01172200000100
-
County Website
-
County Parcel Map
-
County GIS MapUnspecified
-
AboutCounty links provided by Mainview LLC
-
School DistrictEdmonds
-
ElementaryBuyer To Verify
-
MiddleBuyer To Verify
-
High SchoolBuyer To Verify
-
HOA Dues$150 / month
-
Fees AssessedMonthly
-
HOA Dues IncludeCommon Area Maintenance
Lawn Service
See Remarks -
HOA ContactUnspecified
-
Management ContactUnspecified
-
Community FeaturesHigh Speed Int Avail
Playground
-
NameAlder Crest Estates
-
Units in ComplexUnspecified
-
Units in BuildingUnspecified
-
Stories in BuildingUnspecified
-
Has GarageNo
-
Nbr of Assigned Spaces0
-
Parking Space InfoUnspecified
-
Territorial
-
Year Built2018
-
Home BuilderUnspecified
-
IncludesDuctless HP-Mini Split
Wall
-
FlooringLaminate
Vinyl
Carpet
-
Lot FeaturesCul-De-Sac
Curbs
Paved
Sidewalk
-
IncludedDishwasher
Dryer
Disposal
Microwave
Range/Oven
Refrigerator
Washer
-
Bank Owned (REO)No
-
WaterfrontNo
-
Air Conditioning (A/C)Yes
-
Buyer Broker's CompensationUnspecified
-
MLS Area #Area 730
-
Number of Photos23
-
Last Modification TimeFriday, August 20, 2021 5:24 PM
-
System Listing ID4911610
Listing details based on information submitted to the MLS GRID as of Friday, August 20, 2021 5:24 PM.
All data is obtained from various
sources and may not have been verified by broker or MLS GRID. Supplied Open House Information is subject to change without notice. All information should be independently reviewed and verified for accuracy. Properties may or may not be listed by the office/agent presenting the information.
View
Sort
Sharing
Sold
August 20, 2021
$672,000
$599,950
3 BR
2.5 BA
1,512 SQFT
NWMLS #1799513.
Angela Cramer,
Redfin
|
Listing information is provided by the listing agent except as follows: BuilderB indicates
that our system has grouped this listing under a home builder name that doesn't match
the name provided
by the listing broker. DevelopmentD indicates
that our system has grouped this listing under a development name that doesn't match the name provided
by the listing broker.



