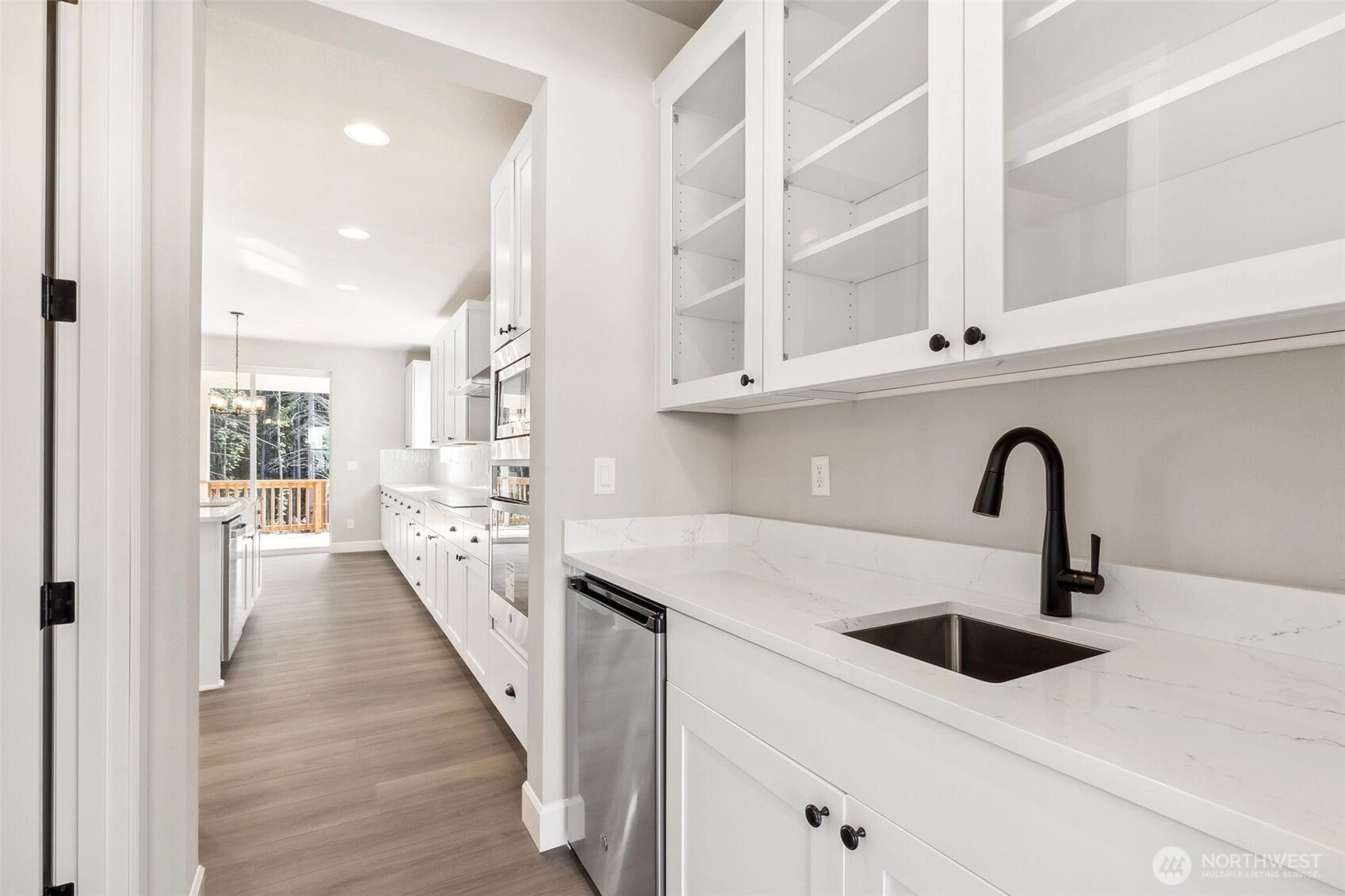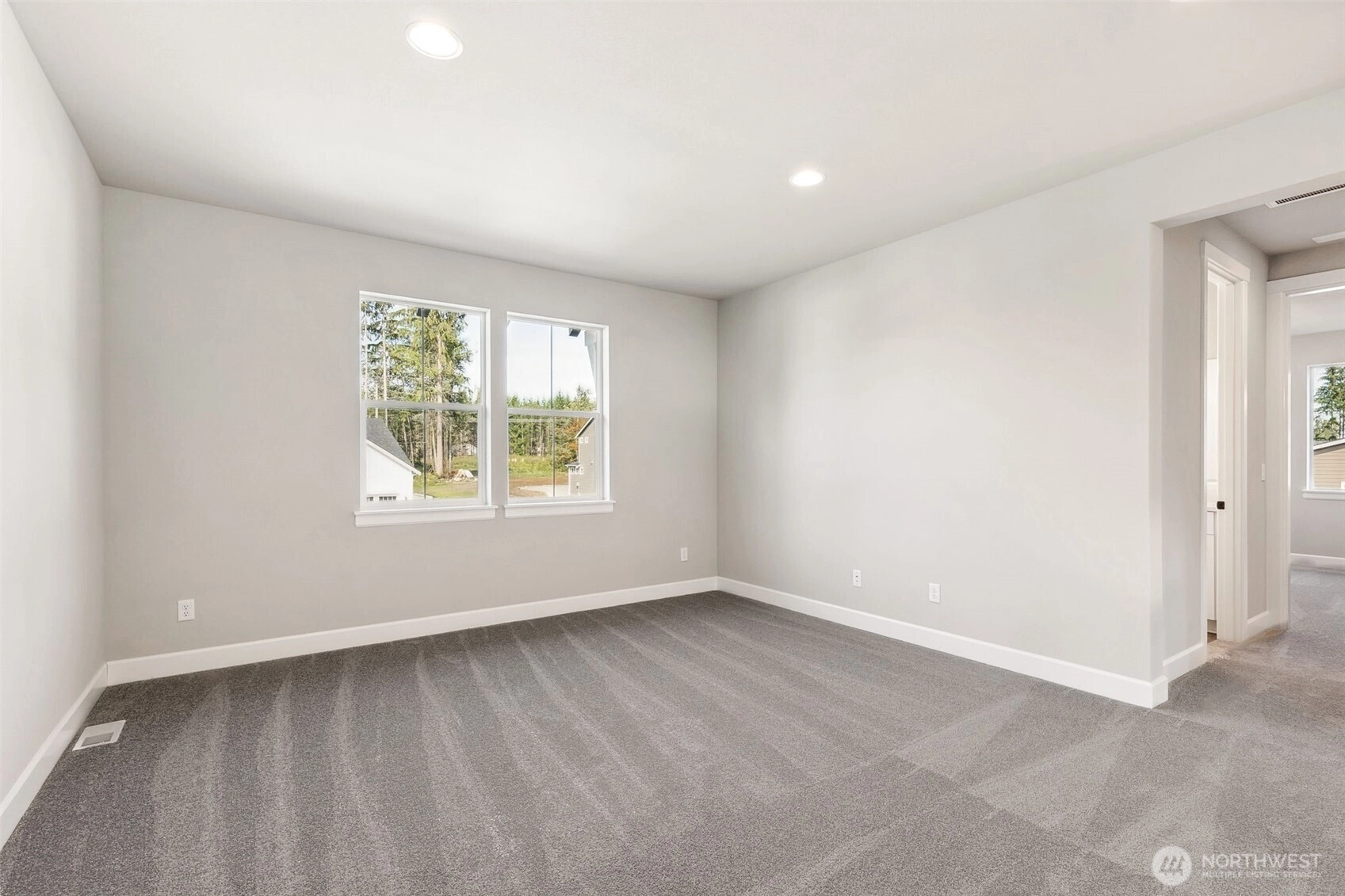- homeHome
- mapHomes For Sale
- Houses Only
- Condos Only
- New Construction
- Waterfront
- Land For Sale
- nature_peopleNeighborhoods
- businessCondo Buildings
Selling with Us
- roofingBuying with Us
About Us
- peopleOur Team
- perm_phone_msgContact Us
- location_cityCity List
- engineeringHome Builder List
- trending_upHome Price Index
- differenceCalculate Value Now
- monitoringAll Stats & Graphs
- starsPopular
- feedArticles
- calculateCalculators
- helpApp Support
- refreshReload App
Version: ...
to
Houses
Townhouses
Condos
Land
Price
to
SQFT
to
Bdrms
to
Baths
to
Lot
to
Yr Built
to
Sold
Listed within...
Listed at least...
Offer Review
New Construction
Waterfront
Short-Sales
REO
Parking
to
Unit Flr
to
Unit Nbr
Types
Listings
Neighborhoods
Complexes
Developments
Cities
Counties
Zip Codes
Neighborhood · Condo · Development
School District
Zip Code
City
County
Builder
Listing Numbers
Broker LAG
Display Settings
Boundary Lines
Labels
View
Sort
For Sale
12 Days Online
$1,249,990
4 Bedrooms
3.25 Bathrooms
3,344 Sqft House
Lot 19
New Construction
Built 2025
1.02 Acres Lot
3-Car Garage
HOA Dues $72 / month
This beautiful farmhouse style Hastings floorplan on an acre+ lot includes a welcoming covered front porch, study with double doors, and an expansive 2-story great room featuring a floor to ceiling fireplace and multi-slide patio doors. The gourmet kitchen boasts a center island with adjacent nook, plus butler’s and walk-in pantries. Additional highlights include a main-floor primary suite with a generous walk-in closet and deluxe bathroom with double sinks. Upstairs, find an immense loft and three secondary bedrooms. The home features 9' ceilings, 8' doors, quartz countertops throughout, and covered patio. Note: If you're working with a licensed real estate broker, they must register on your first visit per our site registration policy.
Offer Review
Will review offers when submitted
Builder
Richmond American Homes of Washington (Richmond American Homes)
Project
Kokanee Estates
Listing source NWMLS MLS #
2348344
Listed by
Stephen Katzenberger,
Richmond Realty of Washington
Lia Connell, Richmond Realty of Washington
Thursday
Apr 3, 2025
10am - 5:30pm
Friday
Apr 4, 2025
10am - 5:30pm
Saturday
Apr 5, 2025
10am - 5:30pm
Sunday
Apr 6, 2025
10am - 5:30pm
Contact our
Lake Stevens
Real Estate Lead
SECOND
BDRM
BDRM
BDRM
FULL
BATH
BATH
FULL
BATH
BATH
MAIN
BDRM
¾
BATH½
BATH-
StatusFor Sale
-
Price$1,249,990
-
Original PriceSame as current
-
List DateMarch 22, 2025
-
Last Status ChangeMarch 22, 2025
-
Last UpdateMarch 28, 2025
-
Days on Market12 Days
-
Cumulative DOM12 Days
-
$/sqft (Total)$374/sqft
-
$/sqft (Finished)$374/sqft
-
Listing Source
-
MLS Number2348344
-
Listing BrokerStephen Katzenberger
-
Listing OfficeRichmond Realty of Washington
-
Principal and Interest$6,553 / month
-
HOA$72 / month
-
Property Taxes/ month
-
Homeowners Insurance$119 / month
-
TOTAL$6,744 / month
-
-
based on 20% down($249,998)
-
and a6.85% Interest Rate
-
About:All calculations are estimates only and provided by Mainview LLC. Actual amounts will vary.
-
Unit #19
-
Sqft (Total)3,344 sqft
-
Sqft (Finished)3,344 sqft
-
Sqft (Unfinished)None
-
Property TypeHouse
-
Sub Type2 Story
-
Bedrooms4 Bedrooms
-
Bathrooms3.25 Bathrooms
-
Lot1.02 Acres Lot
-
Lot Size SourceBuilder
-
Lot #19
-
ProjectKokanee Estates
-
Total Stories2 stories
-
Sqft SourceBuilder
-
Property TaxesUnspecified
-
No Senior Exemption
-
CountySnohomish County
-
Parcel #01225600001400
-
County Website
-
County Parcel Map
-
County GIS MapUnspecified
-
AboutCounty links provided by Mainview LLC
-
School DistrictMarysville
-
ElementaryKellogg Marsh Elem
-
MiddleCedarcrest Sch
-
High SchoolMarysville Getchell High
-
HOA Dues$72 / month
-
Fees AssessedMonthly
-
HOA Dues IncludeUnspecified
-
HOA ContactTraci Harris 253-848-1947
-
Management Contact
-
Covered3-Car
-
TypesAttached Garage
-
Has GarageYes
-
Nbr of Assigned Spaces3
-
Year Built2025
-
New ConstructionYes
-
Construction StateUnspecified
-
Home BuilderRichmond American Homes of Washington
-
IncludesHeat Pump
-
IncludesHeat Pump
-
FlooringVinyl Plank
Carpet -
FeaturesFireplace
Wall to Wall Carpet
Water Heater
-
IncludedDishwasher(s)
Microwave(s)
Refrigerator(s)
Stove(s)/Range(s)
-
3rd Party Approval Required)No
-
Bank Owned (REO)No
-
Complex FHA AvailabilityUnspecified
-
Potential TermsCash Out
Conventional
FHA
VA Loan
-
EnergyElectric
-
SewerSeptic Tank
-
Water SourcePublic
-
WaterfrontNo
-
Air Conditioning (A/C)Yes
-
Buyer Broker's Compensation18699.80$
-
MLS Area #Area 760
-
Number of Photos23
-
Last Modification TimeFriday, March 28, 2025 11:55 AM
-
System Listing ID5413131
-
Public Open Houses2025-03-28 12:10:10
-
First For Sale2025-03-22 12:15:41
Listing details based on information submitted to the MLS GRID as of Friday, March 28, 2025 11:55 AM.
All data is obtained from various
sources and may not have been verified by broker or MLS GRID. Supplied Open House Information is subject to change without notice. All information should be independently reviewed and verified for accuracy. Properties may or may not be listed by the office/agent presenting the information.
View
Sort
Sharing
OPEN
For Sale
12 Days Online
$1,249,990
4 BR
3.25 BA
3,344 SQFT
OPEN HOUSES
Thursday
Apr 3, 2025
10am - 5:30pm
Friday
Apr 4, 2025
10am - 5:30pm
Saturday
Apr 5, 2025
10am - 5:30pm
Sunday
Apr 6, 2025
10am - 5:30pm
Offer Review: Anytime
NWMLS #2348344.
Stephen Katzenberger,
Richmond Realty of Washington
|
Listing information is provided by the listing agent except as follows: BuilderB indicates
that our system has grouped this listing under a home builder name that doesn't match
the name provided
by the listing broker. DevelopmentD indicates
that our system has grouped this listing under a development name that doesn't match the name provided
by the listing broker.


























